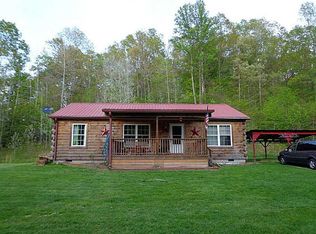Sold
Zestimate®
$320,000
446 Mount Liberty Rd, Nashville, IN 47448
1beds
2,112sqft
Residential, Single Family Residence
Built in 2002
3.31 Acres Lot
$320,000 Zestimate®
$152/sqft
$1,941 Estimated rent
Home value
$320,000
Estimated sales range
Not available
$1,941/mo
Zestimate® history
Loading...
Owner options
Explore your selling options
What's special
Now is the time to find your Brown County retreat. This log home sits high on the hill surrounded by mature trees and is just minutes from quaint Nashville, Indiana. Featuring a main level great room with two story windows overlooking the hillside, a fully equipped kitchen & dining, a main level master and full bath; the loft provides an additional bedroom space & full bath. The unfinished lower level offers a window for egress and is ready for you to finish for more living space. Outside you will enjoy the covered front porch just to relax and enjoy!
Zillow last checked: 8 hours ago
Listing updated: September 24, 2025 at 03:01pm
Listing Provided by:
Karen Dugan 812-343-7702,
CENTURY 21 Scheetz
Bought with:
Sterling Minor
RE/MAX Team
Source: MIBOR as distributed by MLS GRID,MLS#: 22023128
Facts & features
Interior
Bedrooms & bathrooms
- Bedrooms: 1
- Bathrooms: 2
- Full bathrooms: 2
- Main level bathrooms: 1
- Main level bedrooms: 1
Primary bedroom
- Level: Main
- Area: 165 Square Feet
- Dimensions: 11x15
Dining room
- Level: Main
- Area: 121 Square Feet
- Dimensions: 11x11
Great room
- Level: Main
- Area: 240 Square Feet
- Dimensions: 15x16
Kitchen
- Features: Tile-Ceramic
- Level: Main
- Area: 110 Square Feet
- Dimensions: 10x11
Loft
- Level: Upper
- Area: 238 Square Feet
- Dimensions: 14x17
Heating
- Propane
Cooling
- Central Air
Appliances
- Included: Dishwasher, Electric Oven, Refrigerator
- Laundry: Laundry Closet
Features
- Attic Access, Cathedral Ceiling(s)
- Basement: Egress Window(s),Unfinished
- Attic: Access Only
Interior area
- Total structure area: 2,112
- Total interior livable area: 2,112 sqft
- Finished area below ground: 0
Property
Features
- Levels: Two
- Stories: 2
- Patio & porch: Covered, Deck
Lot
- Size: 3.31 Acres
Details
- Parcel number: 070725400202000004
- Horse amenities: None
Construction
Type & style
- Home type: SingleFamily
- Architectural style: Log
- Property subtype: Residential, Single Family Residence
Materials
- Log
- Foundation: Concrete Perimeter
Condition
- New construction: No
- Year built: 2002
Utilities & green energy
- Water: Public
Community & neighborhood
Location
- Region: Nashville
- Subdivision: No Subdivision
Price history
| Date | Event | Price |
|---|---|---|
| 9/19/2025 | Sold | $320,000-7.2%$152/sqft |
Source: | ||
| 8/18/2025 | Pending sale | $345,000$163/sqft |
Source: | ||
| 7/14/2025 | Listed for sale | $345,000$163/sqft |
Source: | ||
| 6/30/2025 | Pending sale | $345,000$163/sqft |
Source: | ||
| 5/16/2025 | Price change | $345,000-1.4%$163/sqft |
Source: | ||
Public tax history
| Year | Property taxes | Tax assessment |
|---|---|---|
| 2024 | $2,374 +177.7% | $258,300 +4.1% |
| 2023 | $855 +2.7% | $248,200 +2.6% |
| 2022 | $833 +20.8% | $242,000 +9.6% |
Find assessor info on the county website
Neighborhood: 47448
Nearby schools
GreatSchools rating
- 6/10Van Buren Elementary SchoolGrades: PK-5Distance: 3.4 mi
- 6/10Brown County Junior HighGrades: 6-8Distance: 5.8 mi
- 5/10Brown County High SchoolGrades: 9-12Distance: 5.8 mi
Schools provided by the listing agent
- Elementary: Van Buren Elementary School
- Middle: Brown County Junior High
- High: Brown County High School
Source: MIBOR as distributed by MLS GRID. This data may not be complete. We recommend contacting the local school district to confirm school assignments for this home.

Get pre-qualified for a loan
At Zillow Home Loans, we can pre-qualify you in as little as 5 minutes with no impact to your credit score.An equal housing lender. NMLS #10287.
