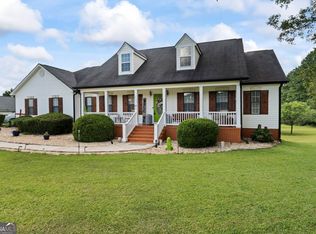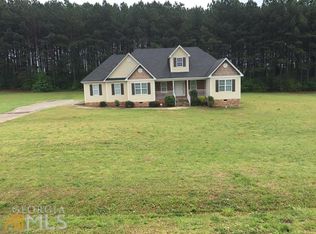Well Built, Well maintained All Brick Home! 4 Bedrooms, 2 and 1/2 Baths. Lots of living and playing space. Foyer entry, Living room, Dining Room, Family Room, Large Kitchen with breakfast area. Xlarge walk in pantry. Nice master suite with exterior door to deck. Plantation Shutters throughout. Tankless Water heater. Rear porch with fan. Full, unfinished basement. Storage Shed. Note: May be under video surveillance.
This property is off market, which means it's not currently listed for sale or rent on Zillow. This may be different from what's available on other websites or public sources.

