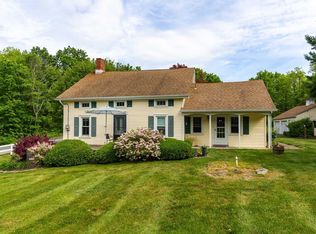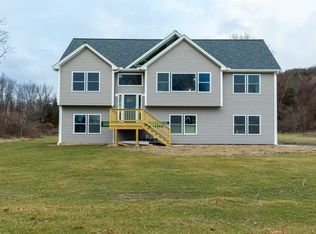Sold for $550,000 on 07/25/24
$550,000
446 MASTEN Road, Pleasant Valley, NY 12569
4beds
--baths
4,860sqft
Single Family Residence, Residential
Built in 1980
-- sqft lot
$591,900 Zestimate®
$113/sqft
$4,558 Estimated rent
Home value
$591,900
$521,000 - $669,000
$4,558/mo
Zestimate® history
Loading...
Owner options
Explore your selling options
What's special
A/O 04/16/2024 Inspections completed Contracts are out. Show for back up. It's not often an opportunity comes along to own a family treasure. Lovingly cared for and enjoyed for many years, it's time for you to make new memories here. The floor plan is 4 bedrooms on the 2nd floor with two full baths and two bedrooms and a half bath on the first floor. Large Formal dining room for the holidays will surely be the focal point, formal living room to gather, family room with wood burning fireplace to cuddle. Great for extended family. The owner recently invested 100k in Renovations. Improvements are as follows: New Boiler with 6 Zones, new kitchen, Granite counters, new Stainless-steel appliances, first floor hardwoods, all new carpet upstairs, all interior 6 panel doors replaced, master bath updated, freshly painted thru-out. The scenery surrounding this home is a country vibe, you'll want to sit back and take it all in. For commuting purposes, the Property is one mile from the Taconic Parkway, Route 44 and Route 55 for an easy commute in any direction. 45 minutes to the Westchester County Airport, 1 hour to White Plains, 25 minutes to Stewart International Airport and 10 miles from the Metro-North. Additional Information: ParkingFeatures:2 Car Attached,
Zillow last checked: 8 hours ago
Listing updated: November 27, 2024 at 03:24am
Listed by:
Michelle V. Ayala 845-518-9247,
BHHS Hudson Valley Properties 845-473-1650
Bought with:
Rafael R. Alvarez, 10401324868
Find Real Estate LLC
Source: OneKey® MLS,MLS#: M420351
Facts & features
Interior
Bedrooms & bathrooms
- Bedrooms: 4
- Full bathrooms: 2
- 1/2 bathrooms: 1
Heating
- Baseboard, Hot Water
Cooling
- None
Appliances
- Included: Dishwasher, Microwave, Refrigerator, Stainless Steel Appliance(s)
Features
- Chefs Kitchen, Eat-in Kitchen, Entrance Foyer, Formal Dining, First Floor Bedroom, Open Kitchen, Pantry
- Basement: Full,Partially Finished,Walk-Out Access
- Attic: Dormer
- Number of fireplaces: 1
Interior area
- Total structure area: 4,860
- Total interior livable area: 4,860 sqft
Property
Parking
- Total spaces: 2
- Parking features: Attached, Garage Door Opener
Features
- Levels: Multi/Split
- Patio & porch: Patio, Porch
- Has view: Yes
- View description: Mountain(s)
Lot
- Features: Level, Sloped, Views, Wooded
Details
- Additional structures: Workshop
- Parcel number: 13440000656400033854590000
Construction
Type & style
- Home type: SingleFamily
- Architectural style: Colonial
- Property subtype: Single Family Residence, Residential
Materials
- Stucco
- Foundation: Slab
Condition
- Year built: 1980
Community & neighborhood
Community
- Community features: Park
Location
- Region: Pleasant Valley
Other
Other facts
- Listing agreement: Exclusive Right To Sell
- Listing terms: Other
Price history
| Date | Event | Price |
|---|---|---|
| 7/25/2024 | Sold | $550,000+1.1%$113/sqft |
Source: | ||
| 4/30/2024 | Pending sale | $543,900$112/sqft |
Source: BHHS broker feed #HM420351 Report a problem | ||
| 4/29/2024 | Contingent | $543,900$112/sqft |
Source: | ||
| 4/29/2024 | Pending sale | $543,900$112/sqft |
Source: | ||
| 3/9/2024 | Price change | $543,900-2.9%$112/sqft |
Source: | ||
Public tax history
| Year | Property taxes | Tax assessment |
|---|---|---|
| 2024 | -- | $319,500 |
| 2023 | -- | $319,500 |
| 2022 | -- | $319,500 |
Find assessor info on the county website
Neighborhood: 12569
Nearby schools
GreatSchools rating
- NATraver Road Primary SchoolGrades: K-2Distance: 2.1 mi
- 4/10Lagrange Middle SchoolGrades: 6-8Distance: 5.8 mi
- 6/10Arlington High SchoolGrades: 9-12Distance: 4.8 mi
Schools provided by the listing agent
- Elementary: Traver Road Primary School
- Middle: Lagrange Middle School
- High: Arlington High School
Source: OneKey® MLS. This data may not be complete. We recommend contacting the local school district to confirm school assignments for this home.
Sell for more on Zillow
Get a free Zillow Showcase℠ listing and you could sell for .
$591,900
2% more+ $11,838
With Zillow Showcase(estimated)
$603,738
