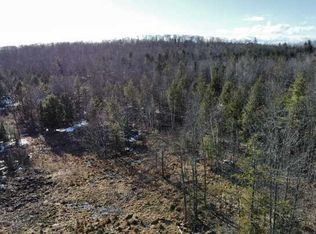Closed
$440,000
446 Marston Hill Road, Minot, ME 04258
3beds
1,918sqft
Single Family Residence
Built in 2014
7 Acres Lot
$480,200 Zestimate®
$229/sqft
$2,791 Estimated rent
Home value
$480,200
$456,000 - $509,000
$2,791/mo
Zestimate® history
Loading...
Owner options
Explore your selling options
What's special
Come see this picturesque home in Minot. Set by a pond, offering amazing tranquility. Open concept kitchen and living space with a pellet stove for those chilly days. Kitchen offers plenty of space to cook large meals and socialize with guests. Bright and airy living room will keep the winter blues away. Sliding glass doors give access to a covered porch, perfect for overlooking your private pond and abundant backyard. The master en-suite has a wonderful walk in closet and full, private bathroom. Two more bedrooms and an additional bathroom give you plenty of space to expand or have a home office. The basement offers radiant heat and has a large living space and with cabinets, perfect weekend space to watch the game with guests. Easy access to built in garage keeping you dry from all inclement weather (also has radiant heat). Home has been built with ease of mind by providing a generator, auto door openers, security system, fire and carbon detectors, new radon system and propane on demand hot water boiler. Set up a time to see this beautifully maintained home in person.
Zillow last checked: 8 hours ago
Listing updated: January 15, 2025 at 07:12pm
Listed by:
Meservier & Associates
Bought with:
Hearth & Key Realty
Source: Maine Listings,MLS#: 1576022
Facts & features
Interior
Bedrooms & bathrooms
- Bedrooms: 3
- Bathrooms: 2
- Full bathrooms: 2
Bedroom 1
- Features: Full Bath, Suite, Walk-In Closet(s)
- Level: First
Bedroom 2
- Features: Closet
- Level: First
Bedroom 3
- Features: Closet
- Level: First
Dining room
- Features: Dining Area, Informal, Vaulted Ceiling(s)
- Level: First
Family room
- Features: Built-in Features
- Level: Basement
Kitchen
- Features: Eat-in Kitchen, Vaulted Ceiling(s)
- Level: First
Living room
- Features: Heat Stove, Heat Stove Hookup, Vaulted Ceiling(s)
- Level: First
Heating
- Baseboard, Stove
Cooling
- None
Appliances
- Included: Dishwasher, Microwave, Gas Range, Refrigerator
Features
- 1st Floor Primary Bedroom w/Bath, One-Floor Living, Walk-In Closet(s), Primary Bedroom w/Bath
- Flooring: Carpet, Tile, Vinyl
- Basement: Interior Entry,Finished,Full
- Has fireplace: No
Interior area
- Total structure area: 1,918
- Total interior livable area: 1,918 sqft
- Finished area above ground: 1,468
- Finished area below ground: 450
Property
Parking
- Total spaces: 2
- Parking features: Paved, 5 - 10 Spaces
- Attached garage spaces: 2
Features
- Patio & porch: Porch
- Has view: Yes
- View description: Scenic
- Body of water: Farm Pond
Lot
- Size: 7 Acres
- Features: Rural, Level, Wooded
Details
- Additional structures: Shed(s)
- Parcel number: MINOMR12L015
- Zoning: Rural
- Other equipment: Generator
Construction
Type & style
- Home type: SingleFamily
- Architectural style: Ranch
- Property subtype: Single Family Residence
Materials
- Wood Frame, Vinyl Siding
- Roof: Shingle
Condition
- Year built: 2014
Utilities & green energy
- Electric: Circuit Breakers
- Sewer: Private Sewer
- Water: Private
Community & neighborhood
Security
- Security features: Security System, Air Radon Mitigation System
Location
- Region: Minot
Other
Other facts
- Ownership: Deed of Distribution
- Road surface type: Paved
Price history
| Date | Event | Price |
|---|---|---|
| 11/28/2023 | Sold | $440,000+3.5%$229/sqft |
Source: | ||
| 11/17/2023 | Pending sale | $425,000$222/sqft |
Source: | ||
| 10/30/2023 | Contingent | $425,000$222/sqft |
Source: | ||
| 10/27/2023 | Listed for sale | $425,000$222/sqft |
Source: | ||
Public tax history
| Year | Property taxes | Tax assessment |
|---|---|---|
| 2024 | $3,623 +11.5% | $324,974 |
| 2023 | $3,250 +1.5% | $324,974 |
| 2022 | $3,201 +6.4% | $324,974 +78.8% |
Find assessor info on the county website
Neighborhood: 04258
Nearby schools
GreatSchools rating
- 6/10Minot Consolidated SchoolGrades: PK-6Distance: 3.6 mi
- 7/10Bruce M Whittier Middle SchoolGrades: 7-8Distance: 8.7 mi
- 4/10Poland Regional High SchoolGrades: 9-12Distance: 8.7 mi

Get pre-qualified for a loan
At Zillow Home Loans, we can pre-qualify you in as little as 5 minutes with no impact to your credit score.An equal housing lender. NMLS #10287.
