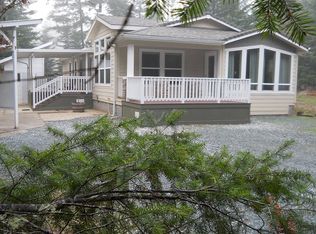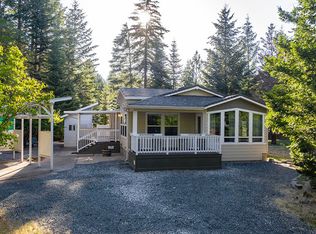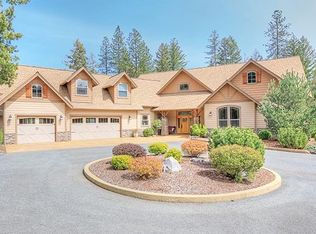Closed
$510,000
446 Marcy Loop Rd, Grants Pass, OR 97527
4beds
2baths
1,977sqft
Single Family Residence
Built in 1946
3.85 Acres Lot
$503,400 Zestimate®
$258/sqft
$2,573 Estimated rent
Home value
$503,400
$458,000 - $554,000
$2,573/mo
Zestimate® history
Loading...
Owner options
Explore your selling options
What's special
Enjoy life in the country! Lovely ranch style home on 3.85 level acres with a Dream Shop! The home has been nicely updated and features 4 bedrooms, 2 full baths, 1977 sq ft, separate living room and family room which is great for entertaining. Nice kitchen, with breakfast bar and abundance of cabinets. Family room has a cozy woodstove for those chilly winter evenings. The home has cedar siding to blend with the natural environment, a wrap around deck to enjoy the outdoors and low maintenance yard. The shop is grand...at over 2,000 sq ft...any hobbyist's dream and was built in 2016. Several trees have been removed, opening the property to more sun for your garden! Don't miss this charming home and property!
Zillow last checked: 8 hours ago
Listing updated: August 25, 2025 at 02:23pm
Listed by:
Real Estate Cafe LLC 541-659-1620
Bought with:
Oregon Adventure Realty
Source: Oregon Datashare,MLS#: 220202603
Facts & features
Interior
Bedrooms & bathrooms
- Bedrooms: 4
- Bathrooms: 2
Heating
- Heat Pump, Wood
Cooling
- Heat Pump
Appliances
- Included: Dishwasher, Microwave, Oven, Range, Refrigerator, Water Heater
Features
- Breakfast Bar, Ceiling Fan(s), Linen Closet, Primary Downstairs, Solar Tube(s)
- Flooring: Carpet, Hardwood, Vinyl
- Windows: Double Pane Windows
- Basement: None
- Has fireplace: Yes
- Fireplace features: Wood Burning
- Common walls with other units/homes: No Common Walls
Interior area
- Total structure area: 1,977
- Total interior livable area: 1,977 sqft
Property
Parking
- Total spaces: 2
- Parking features: Attached, Detached, Driveway, Garage Door Opener, Gravel, RV Access/Parking
- Attached garage spaces: 2
- Has uncovered spaces: Yes
Features
- Levels: One
- Stories: 1
- Patio & porch: Deck, Wrap Around
- Has view: Yes
- View description: Forest, Territorial
Lot
- Size: 3.85 Acres
- Features: Level
Details
- Additional structures: Shed(s), Workshop
- Parcel number: R322136
- Zoning description: Rr2 5; Rural Res 2 5 Ac
- Special conditions: Standard
Construction
Type & style
- Home type: SingleFamily
- Architectural style: Ranch,Traditional
- Property subtype: Single Family Residence
Materials
- Frame
- Foundation: Concrete Perimeter
- Roof: Composition
Condition
- New construction: No
- Year built: 1946
Utilities & green energy
- Sewer: Septic Tank, Standard Leach Field
- Water: Private, Well
Community & neighborhood
Security
- Security features: Carbon Monoxide Detector(s), Smoke Detector(s)
Location
- Region: Grants Pass
Other
Other facts
- Listing terms: Cash,Conventional,FHA,VA Loan
- Road surface type: Paved
Price history
| Date | Event | Price |
|---|---|---|
| 8/25/2025 | Sold | $510,000-2.9%$258/sqft |
Source: | ||
| 7/16/2025 | Pending sale | $525,000$266/sqft |
Source: | ||
| 7/11/2025 | Price change | $525,000-4.4%$266/sqft |
Source: | ||
| 5/25/2025 | Listed for sale | $549,000+74.3%$278/sqft |
Source: | ||
| 6/19/2015 | Sold | $315,000-1.4%$159/sqft |
Source: Public Record Report a problem | ||
Public tax history
| Year | Property taxes | Tax assessment |
|---|---|---|
| 2024 | $2,394 +18.6% | $320,860 +3% |
| 2023 | $2,018 +2.1% | $311,520 |
| 2022 | $1,977 -0.8% | $311,520 +6.1% |
Find assessor info on the county website
Neighborhood: 97527
Nearby schools
GreatSchools rating
- 3/10Ft Vannoy Elementary SchoolGrades: K-5Distance: 3.7 mi
- 4/10Lincoln Savage Middle SchoolGrades: 6-8Distance: 8.7 mi
- 6/10Hidden Valley High SchoolGrades: 9-12Distance: 9.6 mi
Schools provided by the listing agent
- High: North Valley High
Source: Oregon Datashare. This data may not be complete. We recommend contacting the local school district to confirm school assignments for this home.
Get pre-qualified for a loan
At Zillow Home Loans, we can pre-qualify you in as little as 5 minutes with no impact to your credit score.An equal housing lender. NMLS #10287.


