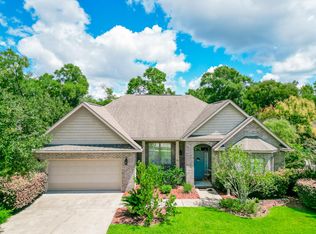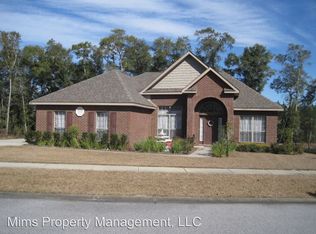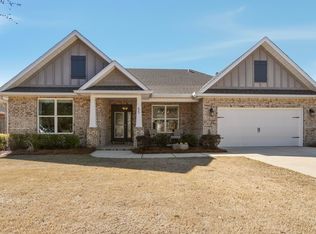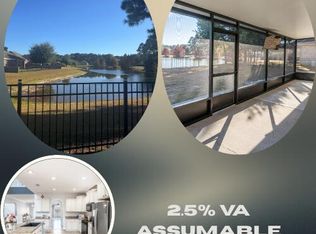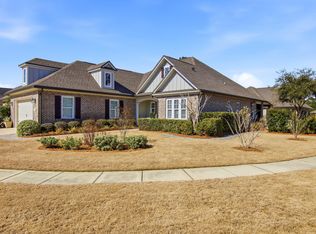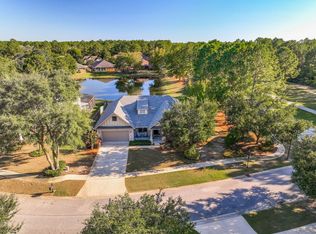Indulge in breathtaking views of a peaceful natural pond from this meticulously updated McKenzie model home. Unwind in your own private retreat surrounded by the serenity of the outdoors. This generous home features 5 spacious bedrooms, an office, formal and informal dining spaces, 3 full bathrooms and a chef inspired kitchen. Recently remodeled with new flooring and paint, the property boasts a fenced yard perfect for outdoor relaxation.
Located in the desirable Hammock Bay community, this residence is nestled on a large .6-acre lot with direct access to the tranquil pond and scenic nature trails. The bright living area seamlessly transitions to a cozy 4 season room and multi-level deck, creating an ideal indoor-outdoor living space. The expansive kitchen offers ample storage
For sale
Price cut: $1K (1/4)
$624,000
446 Mango Ln, Freeport, FL 32439
5beds
3,202sqft
Est.:
Single Family Residence
Built in 2011
0.6 Acres Lot
$-- Zestimate®
$195/sqft
$180/mo HOA
What's special
Multi-level deckChef inspired kitchen
- 469 days |
- 980 |
- 29 |
Likely to sell faster than
Zillow last checked: 8 hours ago
Listing updated: January 04, 2026 at 12:38pm
Listed by:
Marcella L Stefani 850-333-4162,
ERA American Real Estate,
Michael T Herlihy 850-217-8614,
ERA American Real Estate
Source: ECAOR,MLS#: 963189
Tour with a local agent
Facts & features
Interior
Bedrooms & bathrooms
- Bedrooms: 5
- Bathrooms: 3
- Full bathrooms: 3
Primary bedroom
- Level: First
- Area: 224 Square Feet
- Dimensions: 16 x 14
Bedroom
- Level: First
- Area: 168 Square Feet
- Dimensions: 14 x 12
Dining area
- Level: First
- Area: 143 Square Feet
- Dimensions: 13 x 11
Foyer
- Level: First
- Area: 140 Square Feet
- Dimensions: 10 x 14
Kitchen
- Level: First
- Area: 225 Square Feet
- Dimensions: 15 x 15
Laundry
- Level: First
- Area: 54 Square Feet
- Dimensions: 9 x 6
Pantry
- Level: First
- Area: 54 Square Feet
- Dimensions: 9 x 6
Cooling
- Central Air, Ceiling Fan(s)
Appliances
- Included: Dishwasher, Disposal, Microwave, Refrigerator
- Laundry: Washer/Dryer Hookup
Features
- Breakfast Bar, Vaulted Ceiling(s), Kitchen Island, Newly Painted, Pantry, Shelving, Split Bedroom, Woodwork Painted
- Flooring: Laminate, Tile
- Windows: Double Pane Windows, Window Treatments
- Common walls with other units/homes: No Common Walls
Interior area
- Total structure area: 3,202
- Total interior livable area: 3,202 sqft
Property
Parking
- Total spaces: 2
- Parking features: Garage Door Opener, Oversized
- Attached garage spaces: 2
Features
- Stories: 1
- Patio & porch: Porch
- Exterior features: Balcony, Private Yard, Lawn Pump, Sprinkler System, Rain Gutters
- Has view: Yes
- View description: Pond
- Has water view: Yes
- Water view: Pond
- Waterfront features: Pond
Lot
- Size: 0.6 Acres
- Dimensions: 90 x 170
- Features: Covenants, Restrictions, Sidewalk, Storm Sewer, Survey Available
Details
- Parcel number: 171S19230500000140
- Zoning description: Resid Single Family
Construction
Type & style
- Home type: SingleFamily
- Architectural style: Contemporary
- Property subtype: Single Family Residence
Materials
- Brick
- Foundation: Slab
- Roof: Composition
Condition
- Construction Complete,Renovated
- New construction: No
- Year built: 2011
Utilities & green energy
- Water: Public
Green energy
- Energy efficient items: Doors
Community & HOA
Community
- Features: BBQ Pit/Grill, Beach, Community Room, Dock, Fitness Center, Fishing, Handball, Minimum Rental Prd, Short Term Rental - Not Allowed, Pavillion/Gazebo, Picnic Area, Playground, Pool, Separate Storage, TV Cable, Tennis Court(s), Waterfront, Project, Pickleball
- Subdivision: HAMMOCK BAY
HOA
- Has HOA: Yes
- Services included: Land Recreation, Legal, Recreational Faclty, Security, Cable TV
- HOA fee: $180 monthly
Location
- Region: Freeport
Financial & listing details
- Price per square foot: $195/sqft
- Tax assessed value: $471,198
- Annual tax amount: $6,886
- Date on market: 11/16/2024
- Road surface type: Paved
Estimated market value
Not available
Estimated sales range
Not available
Not available
Price history
Price history
| Date | Event | Price |
|---|---|---|
| 1/4/2026 | Price change | $624,000-0.2%$195/sqft |
Source: | ||
| 10/8/2025 | Price change | $625,000-7.4%$195/sqft |
Source: | ||
| 8/25/2025 | Price change | $675,000-4.9%$211/sqft |
Source: | ||
| 7/11/2025 | Price change | $710,000-6.7%$222/sqft |
Source: | ||
| 1/19/2025 | Price change | $761,000-1.8%$238/sqft |
Source: | ||
| 1/6/2025 | Price change | $775,000-8.8%$242/sqft |
Source: | ||
| 11/16/2024 | Listed for sale | $850,000+54.5%$265/sqft |
Source: | ||
| 3/4/2022 | Sold | $550,000$172/sqft |
Source: | ||
| 1/26/2022 | Pending sale | $550,000$172/sqft |
Source: | ||
| 1/4/2022 | Listed for sale | $550,000+15.8%$172/sqft |
Source: | ||
| 2/18/2021 | Listing removed | -- |
Source: | ||
| 2/7/2021 | Listed for sale | $475,000$148/sqft |
Source: | ||
| 1/21/2021 | Pending sale | $475,000$148/sqft |
Source: | ||
| 11/13/2020 | Listed for sale | $475,000+15.9%$148/sqft |
Source: | ||
| 3/13/2020 | Listing removed | $2,800$1/sqft |
Source: ResortQuest Real Estate Long Term Rentals #840284 Report a problem | ||
| 3/10/2020 | Price change | $2,800-3.4%$1/sqft |
Source: ResortQuest Real Estate Long Term Rentals #840284 Report a problem | ||
| 2/13/2020 | Listed for rent | $2,900$1/sqft |
Source: ResortQuest Real Estate Destin #840284 Report a problem | ||
| 11/22/2019 | Sold | $410,000-2.4%$128/sqft |
Source: Public Record Report a problem | ||
| 10/1/2019 | Price change | $419,999-2.3%$131/sqft |
Source: Destin Lifestyles Real Estate #831409 Report a problem | ||
| 9/16/2019 | Listed for sale | $429,999+59%$134/sqft |
Source: Destin Lifestyles Real Estate #831409 Report a problem | ||
| 10/7/2011 | Sold | $270,475$84/sqft |
Source: Public Record Report a problem | ||
Public tax history
Public tax history
| Year | Property taxes | Tax assessment |
|---|---|---|
| 2024 | $6,560 -4.7% | $471,198 +2.8% |
| 2023 | $6,887 +11.2% | $458,400 +22.2% |
| 2022 | $6,195 +13.7% | $375,220 +10% |
| 2021 | $5,450 +7.7% | $341,109 +10% |
| 2020 | $5,061 +46.1% | $310,099 +33.1% |
| 2019 | $3,464 | $232,899 +1.9% |
| 2018 | $3,464 +1.5% | $228,556 +2.1% |
| 2017 | $3,413 +1.7% | $223,855 +2.1% |
| 2016 | $3,358 +3.7% | $219,251 +0.7% |
| 2015 | $3,239 -5.8% | $217,727 +0.8% |
| 2014 | $3,438 | $215,999 +1% |
| 2013 | -- | $213,821 |
| 2012 | -- | $213,821 +783.6% |
| 2011 | -- | $24,200 -42.1% |
| 2010 | -- | $41,800 -32.1% |
| 2009 | -- | $61,600 -20% |
| 2008 | -- | $77,000 -36.4% |
| 2007 | -- | $121,000 |
Find assessor info on the county website
BuyAbility℠ payment
Est. payment
$3,524/mo
Principal & interest
$2860
Property taxes
$484
HOA Fees
$180
Climate risks
Neighborhood: 32439
Nearby schools
GreatSchools rating
- 7/10Freeport Middle SchoolGrades: 5-8Distance: 1.4 mi
- 8/10Freeport Senior High SchoolGrades: 9-12Distance: 5 mi
- 6/10Freeport Elementary SchoolGrades: PK-4Distance: 2.1 mi
Schools provided by the listing agent
- Elementary: Freeport
- Middle: Freeport
- High: Freeport
Source: ECAOR. This data may not be complete. We recommend contacting the local school district to confirm school assignments for this home.
