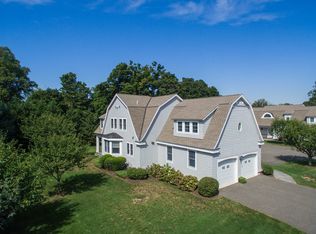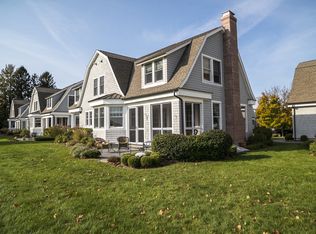This fabulous 2,300+ sq ft North Cove Landing condo is nestled amongst 15 other units in this rarely available waterfront complex. The association sits on a cup-de-sac overlooking the cove and affords the owner of this unit peek-a-boo water views. A two car attached garage leads into a spacious kitchen with a center island, granite countertops, pantry and stainless steel appliances. Thanks to an open concept, the kitchen flows into the other main floor rooms. This, combined with high ceilings and many windows, gives the unit a feeling of space and light. A year round sun porch leads onto a terrace with both positioned to take advantage of the views. Upstairs are two large bedrooms and two full baths. An office or dressing room sits off the master bedroom which also has slight water views and a large walk-in closet. Town water, natural gas heat, central air, a remote control gas fireplace and an on-demand water heater add to this condo's assets. There is a shared septic for units 3 and 4. This unit, while quiet and private, is close to the town center, public transport and shopping. This is a 50+ condo with a communal pool and a pet restriction of 1 dog and 1 cat. The dog must not be more than 100lbs.
This property is off market, which means it's not currently listed for sale or rent on Zillow. This may be different from what's available on other websites or public sources.


