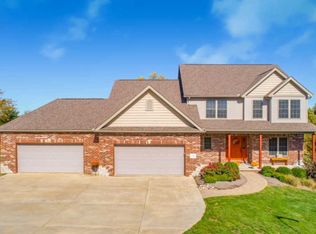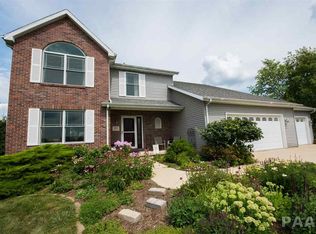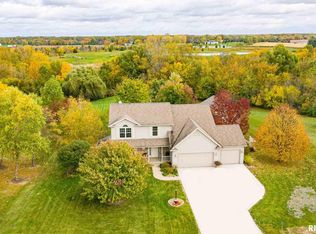Sold for $673,400
$673,400
446 Macey Lake Rd, Metamora, IL 61548
4beds
4,759sqft
Single Family Residence, Residential
Built in 2006
3.2 Acres Lot
$682,300 Zestimate®
$142/sqft
$3,483 Estimated rent
Home value
$682,300
Estimated sales range
Not available
$3,483/mo
Zestimate® history
Loading...
Owner options
Explore your selling options
What's special
COMING SOON... Showings start Tuesday, April 22. Exquisite craftsmanship in this stunning ranch! This 4 BR/3.5 bath home is tucked away on a picturesque 3.2 acres. Floor to ceiling windows & cathedral ceilings in the living room overlooking the private backyard will be your favorite place in the house! Stone fireplace w/ built-in shelves on both sides. Dreamy kitchen has an oversized island, walk-in pantry, cherry cabinets, granite c-tops, GE monogram appliances, Sub Zero fridge, double oven, and a tucked away built-in desk to help keep you organized. You'll love the composite deck while you enjoy the wildlife, abundance of beautiful landscaping & wooded backyard. Master BR has lighted tray ceilings & bay windows. Master bath has dual walk-in closets, tiled stand up shower & a great soaker tub! Laundry conveniently located by master BR w/ drop-zone storage. On the other side of the home you'll find Jack & Jill BR's, both with large walk-in closets. Formal dining space + office w/ french doors complete the main floor. Finished, walk-out basement has so much space! Incredible gym/workout room. Also in the basement is an additional office or flex room, 4th BR, full bath and a huge storage room. New 18x30 shed/garage in the backyard with 2 roll-up doors. Incredible garage/workshop space! Homes in this desirable subdivision in the outskirts of Metamora don't come along very often!
Zillow last checked: 8 hours ago
Listing updated: May 31, 2025 at 01:01pm
Listed by:
Kelly A Rupp ruppgroup.realestate@gmail.com,
Coldwell Banker Real Estate Group
Bought with:
Linda P Kepple, 471.004439
Keller Williams Premier Realty
Source: RMLS Alliance,MLS#: PA1257211 Originating MLS: Peoria Area Association of Realtors
Originating MLS: Peoria Area Association of Realtors

Facts & features
Interior
Bedrooms & bathrooms
- Bedrooms: 4
- Bathrooms: 4
- Full bathrooms: 3
- 1/2 bathrooms: 1
Bedroom 1
- Level: Main
- Dimensions: 19ft 4in x 13ft 0in
Bedroom 2
- Level: Main
- Dimensions: 14ft 3in x 13ft 5in
Bedroom 3
- Level: Main
- Dimensions: 14ft 3in x 13ft 4in
Bedroom 4
- Level: Basement
- Dimensions: 10ft 9in x 7ft 2in
Other
- Level: Main
- Dimensions: 15ft 8in x 11ft 5in
Other
- Level: Main
- Dimensions: 11ft 9in x 11ft 6in
Other
- Area: 1878
Additional room
- Description: Gym
- Level: Basement
- Dimensions: 19ft 2in x 17ft 4in
Additional room 2
- Description: Storage Room
- Level: Basement
- Dimensions: 17ft 8in x 16ft 7in
Family room
- Level: Basement
- Dimensions: 52ft 2in x 24ft 1in
Kitchen
- Level: Main
- Dimensions: 23ft 5in x 15ft 1in
Laundry
- Level: Main
- Dimensions: 8ft 5in x 5ft 9in
Living room
- Level: Main
- Dimensions: 21ft 8in x 21ft 4in
Main level
- Area: 2881
Heating
- Electric, Propane, Forced Air, Propane Rented
Cooling
- Central Air
Appliances
- Included: Dishwasher, Disposal, Dryer, Range Hood, Microwave, Range, Refrigerator, Washer, Water Purifier, Water Softener Owned
Features
- Ceiling Fan(s), Vaulted Ceiling(s), Central Vacuum, Solid Surface Counter
- Basement: Egress Window(s),Finished,Full
- Number of fireplaces: 1
- Fireplace features: Gas Log, Living Room
Interior area
- Total structure area: 2,881
- Total interior livable area: 4,759 sqft
Property
Parking
- Total spaces: 3
- Parking features: Attached
- Attached garage spaces: 3
- Details: Number Of Garage Remotes: 1
Features
- Patio & porch: Deck, Patio, Porch
Lot
- Size: 3.20 Acres
- Dimensions: 107 x 656 x 129 x 300 x 510
- Features: Level, Sloped, Wooded
Details
- Additional structures: Outbuilding
- Parcel number: 0816302034
Construction
Type & style
- Home type: SingleFamily
- Architectural style: Ranch
- Property subtype: Single Family Residence, Residential
Materials
- Frame, Brick, Stone, Vinyl Siding
- Foundation: Concrete Perimeter
- Roof: Shingle
Condition
- New construction: No
- Year built: 2006
Utilities & green energy
- Sewer: Septic Tank
- Water: Shared Well
- Utilities for property: Cable Available
Community & neighborhood
Security
- Security features: Security System
Location
- Region: Metamora
- Subdivision: Macey Place
Other
Other facts
- Road surface type: Paved
Price history
| Date | Event | Price |
|---|---|---|
| 5/23/2025 | Sold | $673,400+2%$142/sqft |
Source: | ||
| 4/23/2025 | Pending sale | $659,900$139/sqft |
Source: | ||
| 4/22/2025 | Listed for sale | $659,900+9.1%$139/sqft |
Source: | ||
| 6/14/2023 | Sold | $605,000+2.6%$127/sqft |
Source: | ||
| 4/3/2023 | Pending sale | $589,900$124/sqft |
Source: | ||
Public tax history
| Year | Property taxes | Tax assessment |
|---|---|---|
| 2024 | -- | $212,949 +11.8% |
| 2023 | $6,806 -49% | $190,533 +7.7% |
| 2022 | $13,332 +7.5% | $176,977 +5.6% |
Find assessor info on the county website
Neighborhood: 61548
Nearby schools
GreatSchools rating
- 6/10Metamora Grade SchoolGrades: PK-8Distance: 5.5 mi
- 9/10Metamora High SchoolGrades: 9-12Distance: 5 mi
Schools provided by the listing agent
- High: Metamora
Source: RMLS Alliance. This data may not be complete. We recommend contacting the local school district to confirm school assignments for this home.
Get pre-qualified for a loan
At Zillow Home Loans, we can pre-qualify you in as little as 5 minutes with no impact to your credit score.An equal housing lender. NMLS #10287.


