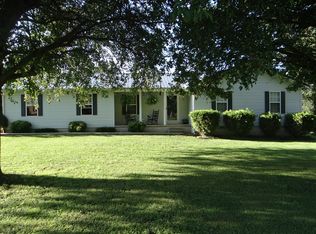Closed
$349,000
446 Lorena Rd, Winchester, TN 37398
5beds
1,560sqft
Single Family Residence, Residential
Built in 1987
0.79 Acres Lot
$360,000 Zestimate®
$224/sqft
$2,048 Estimated rent
Home value
$360,000
$295,000 - $439,000
$2,048/mo
Zestimate® history
Loading...
Owner options
Explore your selling options
What's special
Wonderful home~ perfect for a large family! This 5 bedroom, 2 bath home is situated on a large corner lot (almost an acre) with plenty of space for the whole family. Home has new waterproof vinyl flooring throughout, new windows, new paint, new light fixtures, both bathrooms remodeled, new porches on the front and back, gorgeous landscaping and more! Both HVAC units were replaced in 2017 and the metal roof is approx 10 years old. New vapor barrier installed in crawlspace. Broadview community. This location is perfect! Convenient to downtown Winchester and Tim's Ford lake/ Devils Step Boat ramp.
Zillow last checked: 8 hours ago
Listing updated: May 02, 2025 at 09:08am
Listing Provided by:
Ashley Lynch 931-636-2205,
Lynch Rigsby Realty & Auction, LLC,
Jackson Lynch 931-691-6797,
Lynch Rigsby Realty & Auction, LLC
Bought with:
Betty Swayze, 325271
LPT Realty LLC
Source: RealTracs MLS as distributed by MLS GRID,MLS#: 2813641
Facts & features
Interior
Bedrooms & bathrooms
- Bedrooms: 5
- Bathrooms: 2
- Full bathrooms: 2
- Main level bedrooms: 1
Bedroom 1
- Area: 156 Square Feet
- Dimensions: 12x13
Bedroom 2
- Area: 132 Square Feet
- Dimensions: 11x12
Bedroom 3
- Area: 110 Square Feet
- Dimensions: 10x11
Bedroom 4
- Area: 143 Square Feet
- Dimensions: 11x13
Kitchen
- Area: 96 Square Feet
- Dimensions: 8x12
Living room
- Features: Combination
- Level: Combination
- Area: 325 Square Feet
- Dimensions: 25x13
Heating
- Central, Heat Pump
Cooling
- Central Air, Electric
Appliances
- Included: Electric Oven, Cooktop
Features
- Primary Bedroom Main Floor
- Flooring: Laminate
- Basement: Crawl Space
- Has fireplace: No
Interior area
- Total structure area: 1,560
- Total interior livable area: 1,560 sqft
- Finished area above ground: 1,560
Property
Parking
- Total spaces: 2
- Parking features: Attached
- Carport spaces: 2
Features
- Levels: Two
- Stories: 2
- Patio & porch: Deck, Covered, Porch
Lot
- Size: 0.79 Acres
- Dimensions: 130 x 250 IRR
- Features: Corner Lot
Details
- Parcel number: 064N B 02600 000
- Special conditions: Standard
Construction
Type & style
- Home type: SingleFamily
- Property subtype: Single Family Residence, Residential
Materials
- Vinyl Siding
- Roof: Metal
Condition
- New construction: No
- Year built: 1987
Utilities & green energy
- Sewer: Private Sewer
- Water: Public
- Utilities for property: Water Available
Community & neighborhood
Location
- Region: Winchester
- Subdivision: Green Acres Sec I
Price history
| Date | Event | Price |
|---|---|---|
| 5/1/2025 | Sold | $349,000$224/sqft |
Source: | ||
| 4/9/2025 | Contingent | $349,000$224/sqft |
Source: | ||
| 4/4/2025 | Listed for sale | $349,000+16.7%$224/sqft |
Source: | ||
| 12/19/2024 | Listing removed | $299,000$192/sqft |
Source: | ||
| 12/18/2024 | Contingent | $299,000$192/sqft |
Source: | ||
Public tax history
| Year | Property taxes | Tax assessment |
|---|---|---|
| 2025 | $1,019 +13.2% | $51,075 +13.2% |
| 2024 | $900 | $45,125 |
| 2023 | $900 +6.4% | $45,125 |
Find assessor info on the county website
Neighborhood: 37398
Nearby schools
GreatSchools rating
- 7/10Broadview Elementary SchoolGrades: PK-5Distance: 1.5 mi
- 4/10North Middle SchoolGrades: 6-8Distance: 4.6 mi
- 4/10Franklin Co High SchoolGrades: 9-12Distance: 4.6 mi
Schools provided by the listing agent
- Elementary: Broadview Elementary
- Middle: South Middle School
- High: Franklin Co High School
Source: RealTracs MLS as distributed by MLS GRID. This data may not be complete. We recommend contacting the local school district to confirm school assignments for this home.

Get pre-qualified for a loan
At Zillow Home Loans, we can pre-qualify you in as little as 5 minutes with no impact to your credit score.An equal housing lender. NMLS #10287.
