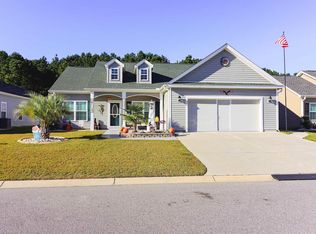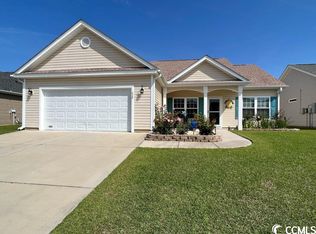Sold for $277,000
$277,000
446 Kinsey Way, Longs, SC 29568
3beds
1,321sqft
Single Family Residence
Built in 2019
8,276.4 Square Feet Lot
$278,900 Zestimate®
$210/sqft
$1,870 Estimated rent
Home value
$278,900
$265,000 - $293,000
$1,870/mo
Zestimate® history
Loading...
Owner options
Explore your selling options
What's special
REDUCED PRICE! SELLER MOTIVATED!
The Park at Long Bay is a short drive from the beach area. This 3 br 2 ba home is in a gated community and away from the hustle and bustle of beach traffic. This is a beautiful floor plan, open and airy with vaulted ceilings, Ceiling fans in all rooms,. The kitchen offers Stainless Steel appliances and all wood floors through out. The large screen porch allows beautiful views of the pond and the home is located on the end lot, but on a cul-de-sac in, serene setting, quiet from most traffic. This community is only a short distance from Cherry Grove Beach . There is a 10x12 storgage/ workshop building wired with a 220 electric system and cooled. This is a community with a pool, clubhouse, trash pickup, electric common and maint/repair and rec. facilities. You are also allowed a golf cart and motorcycle! Check out the Tour. Low taxes & Insurance , but still in a great location! Minutes from all needs including Medical. Seller will look at all offers! Dont miss seeing this one!
Zillow last checked: 8 hours ago
Listing updated: February 01, 2024 at 06:06am
Listed by:
Amy V Hudson 843-222-3918,
Coldwell Banker Sloane
Bought with:
Amy V Hudson, 109177
Coldwell Banker Sloane
Source: Hive MLS,MLS#: 100411493 Originating MLS: Brunswick County Association of Realtors
Originating MLS: Brunswick County Association of Realtors
Facts & features
Interior
Bedrooms & bathrooms
- Bedrooms: 3
- Bathrooms: 2
- Full bathrooms: 2
Primary bedroom
- Level: Primary Living Area
Dining room
- Features: Combination
Heating
- Forced Air, Heat Pump, Electric
Cooling
- Central Air, Heat Pump
Features
- Master Downstairs, Walk-in Closet(s), Vaulted Ceiling(s), High Ceilings, Ceiling Fan(s), Pantry, Walk-in Shower, Blinds/Shades, Walk-In Closet(s), Workshop
- Has fireplace: No
- Fireplace features: None
- Common walls with other units/homes: End Unit
Interior area
- Total structure area: 1,321
- Total interior livable area: 1,321 sqft
Property
Parking
- Total spaces: 2
- Parking features: Secured, Garage Faces Front, On Street, Garage Door Opener, See Remarks, Paved
Features
- Levels: One
- Stories: 1
- Patio & porch: Patio, Screened
- Fencing: Partial,Vinyl
Lot
- Size: 8,276 sqft
- Dimensions: 76 x 168 x 135 x 80
- Features: Pond on Lot
Details
- Parcel number: 25704030003
- Zoning: PDD
- Special conditions: Standard
Construction
Type & style
- Home type: SingleFamily
- Property subtype: Single Family Residence
Materials
- Vinyl Siding
- Foundation: Slab
- Roof: Architectural Shingle
Condition
- New construction: No
- Year built: 2019
Utilities & green energy
- Sewer: Public Sewer
- Water: Public
- Utilities for property: Sewer Available, Water Available
Community & neighborhood
Security
- Security features: Fire Sprinkler System, Security System, Smoke Detector(s)
Location
- Region: Longs
- Subdivision: Other
HOA & financial
HOA
- Has HOA: Yes
- HOA fee: $872 monthly
- Amenities included: Clubhouse, Pool, Gated, Maintenance Roads, Management
- Association name: Waccamaw Mgmt.
- Association phone: 843-272-8705
Other
Other facts
- Listing agreement: Exclusive Right To Sell
- Listing terms: Cash,Conventional,FHA,VA Loan
- Road surface type: Paved
Price history
| Date | Event | Price |
|---|---|---|
| 1/30/2024 | Sold | $277,000-7.4%$210/sqft |
Source: | ||
| 12/16/2023 | Pending sale | $299,000$226/sqft |
Source: | ||
| 12/16/2023 | Contingent | $299,000$226/sqft |
Source: | ||
| 11/20/2023 | Price change | $299,000-6.3%$226/sqft |
Source: | ||
| 11/15/2023 | Price change | $319,000-3%$241/sqft |
Source: | ||
Public tax history
Tax history is unavailable.
Neighborhood: 29568
Nearby schools
GreatSchools rating
- 3/10Daisy Elementary SchoolGrades: PK-5Distance: 6.8 mi
- 3/10Loris Middle SchoolGrades: 6-8Distance: 7.6 mi
- 4/10Loris High SchoolGrades: 9-12Distance: 8.4 mi
Get pre-qualified for a loan
At Zillow Home Loans, we can pre-qualify you in as little as 5 minutes with no impact to your credit score.An equal housing lender. NMLS #10287.
Sell with ease on Zillow
Get a Zillow Showcase℠ listing at no additional cost and you could sell for —faster.
$278,900
2% more+$5,578
With Zillow Showcase(estimated)$284,478

