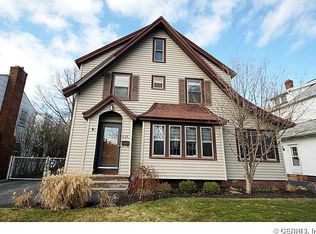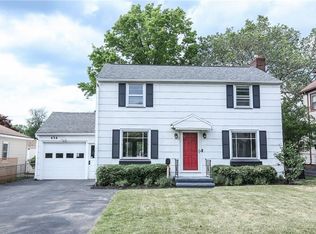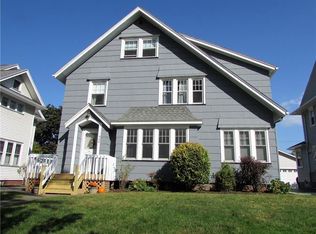Closed
$275,000
446 Hurstbourne Rd, Rochester, NY 14609
3beds
1,548sqft
Single Family Residence
Built in 1927
5,662.8 Square Feet Lot
$-- Zestimate®
$178/sqft
$2,492 Estimated rent
Home value
Not available
Estimated sales range
Not available
$2,492/mo
Zestimate® history
Loading...
Owner options
Explore your selling options
What's special
Charm, character, ambience define this lovely colonial! QUIET neighborhood close to N Winton Village. Hardwood floors, original gumwood trim, leaded glass. NEW full bath (2022) w/ clawfoot tub & exposed brick. Renovated kitchen (2020). OPEN-CONCEPT kitchen, dining, living space. Bonus room perfect for 1st fl OFFICE. Flex space (2nd fl or attic) for optional 3rd bdrm. Mature trees, sidewalks, & streetlights! Central air. Greenlight intrnt. HVAC 2020.
Delayed showings until 5/25 at 1pm. Delayed negotiations until 5/27, 12pm.
Zillow last checked: 8 hours ago
Listing updated: April 07, 2025 at 09:24am
Listed by:
Daniel J Demers 877-893-6566,
Sell Your Homes Services, LLC
Bought with:
Thomas DeManincor, 10491211550
Tom D Realty LLC
Source: NYSAMLSs,MLS#: B1539617 Originating MLS: Buffalo
Originating MLS: Buffalo
Facts & features
Interior
Bedrooms & bathrooms
- Bedrooms: 3
- Bathrooms: 2
- Full bathrooms: 2
Bedroom 1
- Level: Basement
Bedroom 1
- Level: Basement
Heating
- Gas, Forced Air
Cooling
- Central Air
Appliances
- Included: Dryer, Electric Cooktop, Electric Oven, Electric Range, Freezer, Gas Water Heater, Refrigerator, Washer
- Laundry: In Basement
Features
- Breakfast Bar, Cedar Closet(s), Ceiling Fan(s), Separate/Formal Dining Room, Separate/Formal Living Room, Natural Woodwork, Convertible Bedroom
- Flooring: Hardwood, Varies
- Windows: Leaded Glass
- Basement: Full,Sump Pump
- Has fireplace: No
Interior area
- Total structure area: 1,548
- Total interior livable area: 1,548 sqft
Property
Parking
- Total spaces: 2
- Parking features: Detached, Garage
- Garage spaces: 2
Features
- Exterior features: Blacktop Driveway
Lot
- Size: 5,662 sqft
- Dimensions: 50 x 115
- Features: Residential Lot
Details
- Parcel number: 2634001071100005044000
- Special conditions: Standard
Construction
Type & style
- Home type: SingleFamily
- Architectural style: Colonial,Patio Home,Two Story
- Property subtype: Single Family Residence
Materials
- Aluminum Siding, Vinyl Siding, Copper Plumbing
- Foundation: Block
Condition
- Resale
- Year built: 1927
Utilities & green energy
- Electric: Circuit Breakers
- Sewer: Connected
- Water: Other, See Remarks
- Utilities for property: Sewer Connected
Green energy
- Energy efficient items: HVAC
Community & neighborhood
Location
- Region: Rochester
- Subdivision: Laurelton Sec B
Other
Other facts
- Listing terms: Cash,Conventional,FHA
Price history
| Date | Event | Price |
|---|---|---|
| 7/16/2024 | Sold | $275,000+47.9%$178/sqft |
Source: | ||
| 5/30/2024 | Pending sale | $185,900$120/sqft |
Source: | ||
| 5/21/2024 | Listed for sale | $185,900+26.5%$120/sqft |
Source: | ||
| 3/6/2020 | Sold | $147,000-5.2%$95/sqft |
Source: | ||
| 1/11/2020 | Pending sale | $155,000$100/sqft |
Source: eXp Realty,LLC #R1242569 Report a problem | ||
Public tax history
| Year | Property taxes | Tax assessment |
|---|---|---|
| 2024 | -- | $167,000 |
| 2023 | -- | $167,000 +26.1% |
| 2022 | -- | $132,400 |
Find assessor info on the county website
Neighborhood: 14609
Nearby schools
GreatSchools rating
- NAHelendale Road Primary SchoolGrades: PK-2Distance: 0.3 mi
- 5/10East Irondequoit Middle SchoolGrades: 6-8Distance: 1.4 mi
- 6/10Eastridge Senior High SchoolGrades: 9-12Distance: 2.4 mi
Schools provided by the listing agent
- District: East Irondequoit
Source: NYSAMLSs. This data may not be complete. We recommend contacting the local school district to confirm school assignments for this home.


