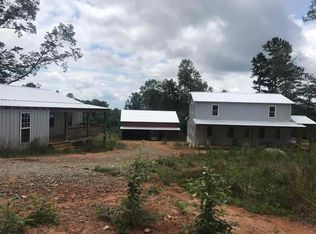Brick home on a dead end street provides peace and tranquility and captivating views. The upstairs oversized bedrooms have beautiful views from the window seat as does the main bedroom on the main level. The main bedroom has an en suite with a jetted tub, huge walk in closet and plenty of space. The basement could easily be finished off and made into an additional living quarters. The den gas log fireplace was installed in 2013. There is a second fireplace in the living room/dining area. The eat-in kitchen has plenty of cabinets and counter space and leads to the screened in back porch. On the front porch, you will enjoy watching the horse across the street frolick in the pasture and the tranquil pond by a barn the looks like a picture post card. The home has two hvac systems, an underground propane tank (leased) and a well pump that was replaced in 2014. This well built home has been well maintained and is move in ready.
This property is off market, which means it's not currently listed for sale or rent on Zillow. This may be different from what's available on other websites or public sources.

