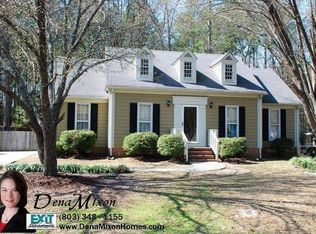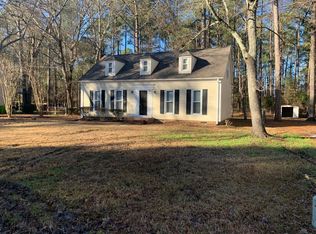You'll love this gorgeous, cozy home located in quaint town of Irmo. This move-in-ready home has been recently updated, including new windows that provide ample of natural light. Recent updates include new carpeting, fresh paint, and stainless appliances. Situated in a family- friendly neighborhood within award-winning school district on the outskirts of Lake Murray. This home is sure to go fast! Schedule a tour today!
This property is off market, which means it's not currently listed for sale or rent on Zillow. This may be different from what's available on other websites or public sources.

