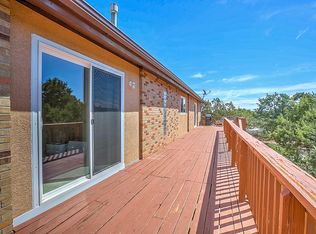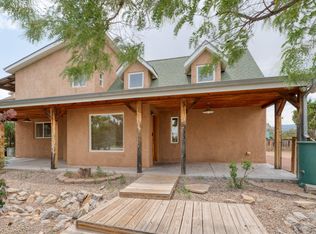Own your own mountain retreat on 3.35 acres with tons of privacy. Don't let the address of fool you- this home sits many acres off of Frost Rd. With four large bedrooms, three baths and a separate in-law/teenage suite; this home has all of the space you need. There are two huge living spaces, views from every window and 60 foot deck to enjoy the mountain scenery from. The updates are sure to wow any buyer and include: vinyl windows, updated cabinets, counter-tops, appliances, and flooring. Enjoy the outdoor space with a fire-pit and custom seating, fruit trees and a charming aquaponic green house to help your garden flourish all year. Horses welcome. Call for your private showing today!
This property is off market, which means it's not currently listed for sale or rent on Zillow. This may be different from what's available on other websites or public sources.

