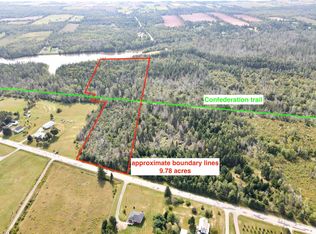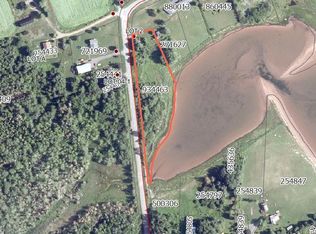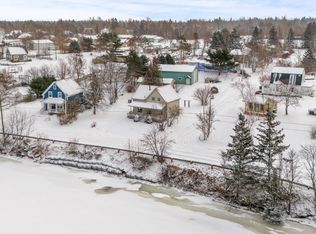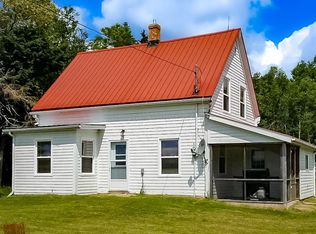446 Fox River Rd, Saint Andrew's Parish, PE C0A 1V0
What's special
- 21 days |
- 195 |
- 6 |
Zillow last checked: 8 hours ago
Listing updated: 20 hours ago
Sharon Riley,PEI - Sales,
COLDWELL BANKER/PARKER REALTY MONTAGUE
Facts & features
Interior
Bedrooms & bathrooms
- Bedrooms: 14
- Bathrooms: 12
- Full bathrooms: 12
- Main level bathrooms: 1
- Main level bedrooms: 1
Rooms
- Room types: Other, OTHER, Laundry, Den/Office, Bedroom, Bath 1, Kitchen, Dining Room, Ensuite Bath 1, Ensuite Bath 3, Rec Room, Bath 2
Primary bedroom
- Level: Main
Bedroom 1
- Level: Main
Bedroom 2
- Level: Second
- Area: 295.02
- Dimensions: 14.37 x 20.53
Bedroom 3
- Level: Second
- Area: 252.46
- Dimensions: 16.73 x 15.09
Bedroom 4
- Level: Second
- Area: 222.84
- Dimensions: 16.73 x 13.32
Bedroom 5
- Level: Second
- Area: 157.2
- Dimensions: 11.61 x 13.54
Bathroom 1
- Level: Main
- Area: 76.16
- Dimensions: 9.84 x 7.74
Bathroom 2
- Level: Second
- Area: 94.85
- Dimensions: 11.71 x 8.1
Bathroom 3
- Level: Second
- Area: 47.88
- Dimensions: 6.82 x 7.02
Dining room
- Level: Main
- Area: 0
- Width: 28.9
Kitchen
- Level: Main
- Area: 127.25
- Dimensions: 10.43 x 12.2
Office
- Level: Main
- Area: 65.93
- Dimensions: 9.9 x 6.66
Heating
- Baseboard, Forced Air, Furnace, Stove
Appliances
- Included: Stove, Dryer, Washer, Freezer, Freezer - Stand Up, Microwave, Refrigerator
Features
- Central Vacuum, Ensuite Bath, Secondary Suite
- Flooring: Hardwood, Laminate, Vinyl, Other
- Basement: Full,Partially Finished,Walk-Out Access
- Has fireplace: Yes
- Fireplace features: Wood Burning Stove
Interior area
- Total structure area: 2,800
- Total interior livable area: 2,800 sqft
Video & virtual tour
Property
Parking
- Total spaces: 3.5
- Parking features: Circular Driveway, Gravel, Multiple Driveways, Parking Spaces(s), Detached, 1.5, Double, Heated Garage, Wired, Garage
- Garage spaces: 3.5
- Has uncovered spaces: Yes
- Details: Parking Details(Lots Of Parking With Well-Sized Gravel Driveway), Garage Details(Large, Double Garage With Workshop & 1 Bedroom, 2 Bath Apartment Above It & Guest Laundry)
Features
- Patio & porch: Deck
- Exterior features: Dock
- Has spa: Yes
- Spa features: Air Jet Tub, Heated
- Has view: Yes
- View description: Lake
- Has water view: Yes
- Water view: Lake
- Waterfront features: Waterfront, Lake Front, Access: Lake
Lot
- Size: 20 Acres
- Dimensions: 20
- Features: Partially Cleared, Landscaped, 10 to 49.99 Acres
Details
- Parcel number: 254110
- Zoning: Res
- Other equipment: Air Exchanger
Construction
Type & style
- Home type: SingleFamily
- Architectural style: Other
- Property subtype: Single Family Residence
Materials
- Vinyl Siding, Wood Siding
- Foundation: Concrete Perimeter
- Roof: Asphalt
Condition
- Year built: 1989
Utilities & green energy
- Sewer: Septic Tank
- Water: Well
- Utilities for property: Cable Connected, Electricity Connected, High Speed Internet, Phone Connected, Electric, Oil
Community & HOA
Community
- Features: Park, Playground, Recreation Center, School Bus Service
Location
- Region: Saint Andrews Parish
Financial & listing details
- Price per square foot: C$589/sqft
- Tax assessed value: C$562,300
- Annual tax amount: C$6,622
- Date on market: 12/29/2025
- Inclusions: Furnishings & Appliances As Listed For All Buildings- Please See List
- Exclusions: Please See Exclusion List
- Electric utility on property: Yes
(902) 969-3869
By pressing Contact Agent, you agree that the real estate professional identified above may call/text you about your search, which may involve use of automated means and pre-recorded/artificial voices. You don't need to consent as a condition of buying any property, goods, or services. Message/data rates may apply. You also agree to our Terms of Use. Zillow does not endorse any real estate professionals. We may share information about your recent and future site activity with your agent to help them understand what you're looking for in a home.
Price history
Price history
| Date | Event | Price |
|---|---|---|
| 12/29/2025 | Listed for sale | C$1,649,000C$589/sqft |
Source: | ||
Public tax history
Public tax history
Tax history is unavailable.Climate risks
Neighborhood: C0A
Nearby schools
GreatSchools rating
No schools nearby
We couldn't find any schools near this home.
Schools provided by the listing agent
- Elementary: Southern Kings Consolidated School
- Middle: Montague Intermediate School
- High: Montague Regional High School
Source: Prince Edward Island REA. This data may not be complete. We recommend contacting the local school district to confirm school assignments for this home.
- Loading



