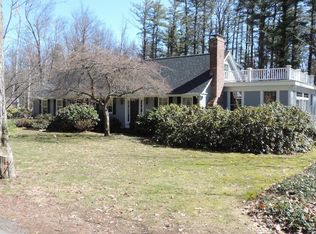Exceptional expanded 4 br ranch in great commuter location offers tons of flexibility for the family wanting an A+ school or the folks who love to entertain. Home is situated on a level lot with large front and back yards that offer safety for young ones to play or hosting BBQs. This spacious home boasts a GM Roth award winning kitchen featuring high end stainless steel appliances, double convection ovens, Wolf cooktop; cherry, granite, and tile. Entertainers will love dining next to the bay window and brick fireplace, gathering in the front to back family room with warm pine floors and remarkable rustic cobblestone fireplace, or peaceful 4 season sunroom. Massive master suite with large bedroom with beautiful wide pine floors and a full bath also has a bonus room with limitless potential as an office, nursery, or gym; convert the wet bar to a laundry or extra bathroom to turn it into an in-law with it's own entrance. A 2 car garage w/ storage bay, new septic, and much more await.
This property is off market, which means it's not currently listed for sale or rent on Zillow. This may be different from what's available on other websites or public sources.
