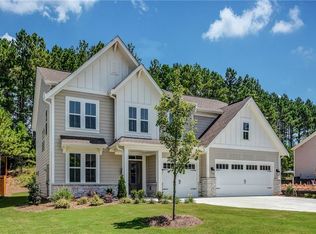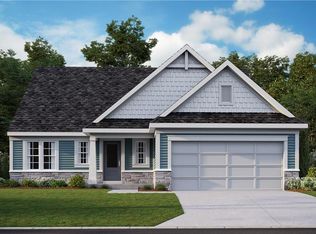Closed
$523,000
446 Floating Leaf Way, Dallas, GA 30132
3beds
2,571sqft
Single Family Residence
Built in 2018
9,583.2 Square Feet Lot
$527,200 Zestimate®
$203/sqft
$2,043 Estimated rent
Home value
$527,200
$474,000 - $585,000
$2,043/mo
Zestimate® history
Loading...
Owner options
Explore your selling options
What's special
Entertainers dream!! Welcome to this beautifully LIKE NEW upgraded 3 bed/2.5 bath home located in the Edenwood subdivision with top school districts. Master on main!! With an open floorplan and an abundance of natural light, this home exudes warmth and elegance. Shiplap accent walls and custom finishes throughout add a unique, personalized touch. The kitchen features a spacious eat-in area, perfect for family meals, and custom pantry shelving. The large ownerCOs suite is a true retreat, complete with a tiled, walk-in shower, double vanity, and a spacious walk-in closet. Additional custom upgrades include a master closet organizer and LVP flooring in the master closet. Outside, enjoy a beautifully landscaped and fenced-in backyard, complete with landscape lights and house uplighting to highlight its charm. The irrigation system ensures your yard stays lush and green all year round. This home is also equipped with a variety of thoughtful upgrades, such as custom built-in cabinets with lighting in the office area, board and batten accent walls in the laundry room and guest bedroom, and an acrylic-coated garage floor. Recent updates include fresh interior paint throughout. This home is a must-see for those seeking both style and functionality. Don't miss the opportunity to make this home your own!
Zillow last checked: 8 hours ago
Listing updated: May 28, 2025 at 01:13pm
Listed by:
Atlanta Communities
Bought with:
Tara Nieves, 387877
Atlanta Communities
Source: GAMLS,MLS#: 10473770
Facts & features
Interior
Bedrooms & bathrooms
- Bedrooms: 3
- Bathrooms: 3
- Full bathrooms: 2
- 1/2 bathrooms: 1
- Main level bathrooms: 1
- Main level bedrooms: 1
Kitchen
- Features: Kitchen Island, Pantry
Heating
- Central, Natural Gas
Cooling
- Ceiling Fan(s), Central Air
Appliances
- Included: Dishwasher, Disposal, Electric Water Heater, Microwave, Refrigerator
- Laundry: Laundry Closet
Features
- Double Vanity, Master On Main Level, Walk-In Closet(s)
- Flooring: Carpet, Hardwood, Tile
- Basement: None
- Number of fireplaces: 1
- Fireplace features: Family Room, Gas Log
- Common walls with other units/homes: No Common Walls
Interior area
- Total structure area: 2,571
- Total interior livable area: 2,571 sqft
- Finished area above ground: 2,571
- Finished area below ground: 0
Property
Parking
- Parking features: Garage, Garage Door Opener
- Has garage: Yes
Features
- Levels: Two
- Stories: 2
- Patio & porch: Patio
- Fencing: Back Yard,Fenced,Wood
- Waterfront features: No Dock Or Boathouse
- Body of water: None
Lot
- Size: 9,583 sqft
- Features: Private
Details
- Parcel number: 76900
Construction
Type & style
- Home type: SingleFamily
- Architectural style: Traditional
- Property subtype: Single Family Residence
Materials
- Other
- Foundation: Slab
- Roof: Composition
Condition
- Resale
- New construction: No
- Year built: 2018
Utilities & green energy
- Sewer: Public Sewer
- Water: Public
- Utilities for property: Cable Available, Electricity Available, Natural Gas Available, Phone Available, Sewer Available, Underground Utilities, Water Available
Community & neighborhood
Security
- Security features: Carbon Monoxide Detector(s), Smoke Detector(s)
Community
- Community features: Clubhouse, Playground, Pool, Sidewalks, Street Lights, Tennis Court(s), Walk To Schools, Near Shopping
Location
- Region: Dallas
- Subdivision: Edenwood
HOA & financial
HOA
- Has HOA: Yes
- HOA fee: $800 annually
- Services included: Swimming, Tennis
Other
Other facts
- Listing agreement: Exclusive Right To Sell
Price history
| Date | Event | Price |
|---|---|---|
| 5/28/2025 | Sold | $523,000+0.6%$203/sqft |
Source: | ||
| 4/10/2025 | Pending sale | $520,000$202/sqft |
Source: | ||
| 4/8/2025 | Listed for sale | $520,000$202/sqft |
Source: | ||
| 4/1/2025 | Pending sale | $520,000$202/sqft |
Source: | ||
| 3/5/2025 | Listed for sale | $520,000+3.8%$202/sqft |
Source: | ||
Public tax history
| Year | Property taxes | Tax assessment |
|---|---|---|
| 2025 | $4,950 -1.5% | $202,604 +0.7% |
| 2024 | $5,027 +0.7% | $201,176 -1.3% |
| 2023 | $4,992 +213.1% | $203,840 +28.5% |
Find assessor info on the county website
Neighborhood: 30132
Nearby schools
GreatSchools rating
- 7/10Burnt Hickory Elementary SchoolGrades: PK-5Distance: 1.6 mi
- 7/10Sammy Mcclure Sr. Middle SchoolGrades: 6-8Distance: 1.7 mi
- 7/10North Paulding High SchoolGrades: 9-12Distance: 1.9 mi
Schools provided by the listing agent
- Elementary: Burnt Hickory
- Middle: McClure
- High: North Paulding
Source: GAMLS. This data may not be complete. We recommend contacting the local school district to confirm school assignments for this home.
Get a cash offer in 3 minutes
Find out how much your home could sell for in as little as 3 minutes with a no-obligation cash offer.
Estimated market value
$527,200

