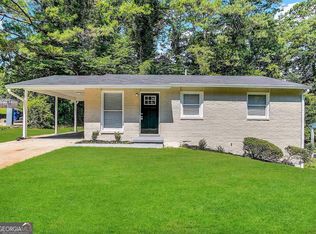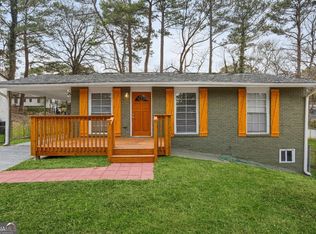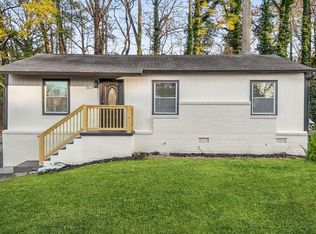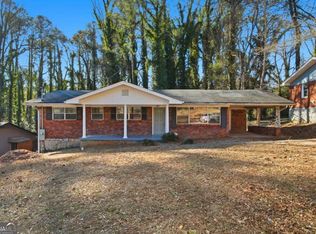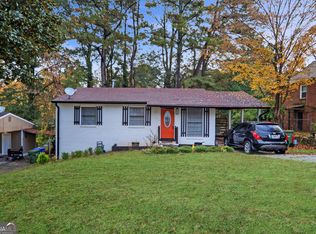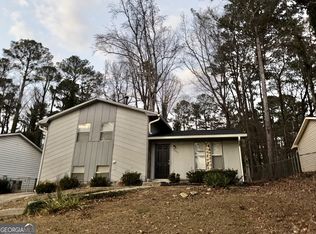Investor special with strong upside in Atlanta! This 4 bedroom, 2 bath home is mid-renovation and offers a fantastic opportunity for an investor or buyer looking to finish and add value. Major improvements already completed include new roof with plywood and shingles, new luxury LVP flooring throughout, new baseboards, updated LED lighting, new smoke detectors, and fresh City Loft interior paint. The spacious primary suite features a walk-in closet and double vanities (sinks and mirrors not yet installed) along with a stand-in shower where tiling has been started but not completed. The kitchen is ready for countertops, allowing the next owner to customize finishes to their taste. Additional features include an unfinished basement offering expansion or storage potential and a newly built rear deck. Conveniently located less than 15 minutes from Mercedes-Benz Stadium, with easy access to downtown Atlanta, major highways, shopping, and dining. Property sold as-is - perfect for a flip, rental, or value-add project.
Active
$224,900
446 Fedora Way NW, Atlanta, GA 30331
4beds
875sqft
Est.:
Single Family Residence
Built in 1960
7,797.24 Square Feet Lot
$224,300 Zestimate®
$257/sqft
$-- HOA
What's special
Spacious primary suiteNewly built rear deckNew baseboardsUpdated led lightingWalk-in closetStand-in showerDouble vanities
- 14 days |
- 380 |
- 10 |
Zillow last checked:
Listing updated:
Listed by:
Mark Spain 770-886-9000,
Mark Spain Real Estate,
Timia Bryant 855-299-7653,
Mark Spain Real Estate
Source: GAMLS,MLS#: 10684779
Tour with a local agent
Facts & features
Interior
Bedrooms & bathrooms
- Bedrooms: 4
- Bathrooms: 2
- Full bathrooms: 2
- Main level bathrooms: 2
- Main level bedrooms: 4
Rooms
- Room types: Other
Kitchen
- Features: Pantry
Heating
- Forced Air
Cooling
- Central Air
Appliances
- Included: Dishwasher
- Laundry: Laundry Closet
Features
- Double Vanity, Master On Main Level, Walk-In Closet(s)
- Flooring: Other
- Basement: Exterior Entry,Unfinished
- Has fireplace: No
- Common walls with other units/homes: No Common Walls
Interior area
- Total structure area: 875
- Total interior livable area: 875 sqft
- Finished area above ground: 875
- Finished area below ground: 0
Property
Parking
- Total spaces: 1
- Parking features: Off Street
Features
- Levels: One
- Stories: 1
- Patio & porch: Deck
- Waterfront features: No Dock Or Boathouse
- Body of water: None
Lot
- Size: 7,797.24 Square Feet
- Features: Other
Details
- Parcel number: 14F001500050425
Construction
Type & style
- Home type: SingleFamily
- Architectural style: Traditional
- Property subtype: Single Family Residence
Materials
- Brick, Wood Siding
- Roof: Other
Condition
- Fixer
- New construction: No
- Year built: 1960
Utilities & green energy
- Electric: 220 Volts
- Sewer: Public Sewer
- Water: Public
- Utilities for property: Cable Available, Electricity Available, Natural Gas Available, Other, Phone Available, Sewer Available, Water Available
Community & HOA
Community
- Features: None
- Security: Smoke Detector(s)
- Subdivision: FARILANE HEIGHTS
HOA
- Has HOA: No
- Services included: None
Location
- Region: Atlanta
Financial & listing details
- Price per square foot: $257/sqft
- Tax assessed value: $156,700
- Annual tax amount: $2,998
- Date on market: 2/4/2026
- Cumulative days on market: 14 days
- Listing agreement: Exclusive Right To Sell
- Electric utility on property: Yes
Estimated market value
$224,300
$213,000 - $236,000
$1,690/mo
Price history
Price history
| Date | Event | Price |
|---|---|---|
| 2/4/2026 | Listed for sale | $224,900+55.2%$257/sqft |
Source: | ||
| 11/20/2024 | Sold | $144,900-3.3%$166/sqft |
Source: | ||
| 10/17/2024 | Pending sale | $149,900+7.1%$171/sqft |
Source: | ||
| 10/3/2024 | Price change | $139,900-6.7%$160/sqft |
Source: | ||
| 9/5/2024 | Listed for sale | $149,900+781.8%$171/sqft |
Source: | ||
| 11/9/2021 | Listing removed | -- |
Source: Zillow Rental Network Premium Report a problem | ||
| 10/26/2021 | Price change | $1,539-0.6%$2/sqft |
Source: Zillow Rental Network Premium Report a problem | ||
| 10/23/2021 | Price change | $1,549-1.9%$2/sqft |
Source: Zillow Rental Network Premium Report a problem | ||
| 10/19/2021 | Price change | $1,579-0.6%$2/sqft |
Source: Zillow Rental Network Premium Report a problem | ||
| 10/12/2021 | Price change | $1,589-1.9%$2/sqft |
Source: Zillow Rental Network Premium Report a problem | ||
| 10/2/2021 | Price change | $1,619-3%$2/sqft |
Source: Zillow Rental Network Premium Report a problem | ||
| 9/29/2021 | Price change | $1,669-1.8%$2/sqft |
Source: Zillow Rental Network Premium Report a problem | ||
| 9/22/2021 | Listed for rent | $1,699+54.6%$2/sqft |
Source: Zillow Rental Network Premium Report a problem | ||
| 1/30/2020 | Listing removed | $1,099$1/sqft |
Source: Havenbrook Homes Report a problem | ||
| 1/17/2020 | Price change | $1,099-8.3%$1/sqft |
Source: Havenbrook Homes Report a problem | ||
| 12/28/2019 | Listed for rent | $1,199$1/sqft |
Source: Havenbrook Homes Report a problem | ||
| 10/6/2019 | Listing removed | $1,199$1/sqft |
Source: Havenbrook Homes Report a problem | ||
| 9/17/2019 | Price change | $1,199+15.2%$1/sqft |
Source: Havenbrook Homes Report a problem | ||
| 9/6/2019 | Price change | $1,041-0.8%$1/sqft |
Source: Havenbrook Homes Report a problem | ||
| 8/21/2019 | Listed for rent | $1,049+31.9%$1/sqft |
Source: Havenbrook Homes Report a problem | ||
| 3/2/2017 | Listing removed | $795$1/sqft |
Source: Altisource Residential Report a problem | ||
| 2/18/2017 | Price change | $795-5.4%$1/sqft |
Source: Altisource Residential Report a problem | ||
| 1/17/2017 | Listed for rent | $840-6.7%$1/sqft |
Source: Altisource Residential Report a problem | ||
| 11/12/2016 | Listing removed | $900-46.3%$1/sqft |
Source: Altisource Rental Homes Report a problem | ||
| 6/28/2015 | Listing removed | $1,675$2/sqft |
Source: INVITATION HOMES #07454459 Report a problem | ||
| 6/23/2015 | Listed for rent | $1,675$2/sqft |
Source: INVITATION HOMES #07454459 Report a problem | ||
| 7/3/2012 | Sold | $17,000$19/sqft |
Source: Public Record Report a problem | ||
Public tax history
Public tax history
| Year | Property taxes | Tax assessment |
|---|---|---|
| 2024 | $2,566 +28.3% | $62,680 |
| 2023 | $1,999 -1.5% | $62,680 +25% |
| 2022 | $2,030 +120.6% | $50,160 +120.8% |
| 2021 | $920 -2.2% | $22,720 |
| 2020 | $941 -39.5% | $22,720 |
| 2019 | $1,554 | $22,720 +130% |
| 2018 | $1,554 | $9,880 +12.3% |
| 2017 | $1,554 +1.9% | $8,800 |
| 2016 | $1,525 +0.4% | $8,800 |
| 2015 | $1,519 +280.8% | $8,800 |
| 2014 | $399 +67.5% | $8,800 +63% |
| 2013 | $238 +3576.9% | $5,400 |
| 2012 | $6 | $5,400 -72.6% |
| 2011 | -- | $19,680 -24.2% |
| 2010 | $31 | $25,960 -23.6% |
| 2009 | -- | $34,000 -0.2% |
| 2008 | -- | $34,080 |
| 2007 | $17 -60.5% | $34,080 |
| 2005 | $42 | $34,080 +3.5% |
| 2004 | -- | $32,920 +1.4% |
| 2003 | -- | $32,480 +23.8% |
| 2002 | -- | $26,240 +26.6% |
| 2001 | $19 | $20,720 |
Find assessor info on the county website
BuyAbility℠ payment
Est. payment
$1,321/mo
Principal & interest
$1160
Property taxes
$161
Climate risks
Neighborhood: Fairburn Heights
Nearby schools
GreatSchools rating
- 4/10Harper-Archer Elementary SchoolGrades: PK-5Distance: 0.5 mi
- 2/10John Lewis Invictus AcademyGrades: 6-8Distance: 3.4 mi
- 2/10Douglass High SchoolGrades: 9-12Distance: 2.3 mi
Schools provided by the listing agent
- Elementary: Harper-Archer
- Middle: J L Invictus
- High: Douglass
Source: GAMLS. This data may not be complete. We recommend contacting the local school district to confirm school assignments for this home.
- Loading
- Loading
