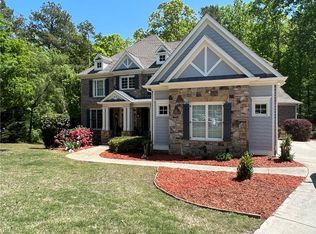Stunning home in sought after Estates in Bentwater. From the moment you enter, you will not want to leave home because it has everything you want and desire. Spacious 6 bedroom, 5.5 bath executive home has it all from top to bottom. During business hours, retreat to a light and airy office that can be made private with full glass French doors. Feed guests in the formal dining room and then escape to the cozy family room. The chef will not be left out as the gourmet kitchen is open to the family room. The chef will not be left out as the gourmet kitchen is open to the family room. Granite countertops, island, warm stained cabinetry, luxury stainless steel appliances, double ovens, gas cooktop, and modern glass tiled backsplash make this a well appointed kitchen. The main living area flows nicely onto the enormous Trex deck with retractable awning or surrounded by untouched forest. On cooler evenings, retreat to the terrace level and entertain all night in the theater room and game room. Keep in shape in the gym sized exercise room. There is a secluded bedroom and full tiled bath and ample storage space. Upstairs are 4 bedrooms and 3 baths. The neighborhood amenities are just a quick walk down the street and include a decorative clubhouse, 4 tennis courts, lap pool, play set and full basketball court. Located in top school districts, only 3 minutes to shopping and Bentwater Golf Club.
This property is off market, which means it's not currently listed for sale or rent on Zillow. This may be different from what's available on other websites or public sources.
