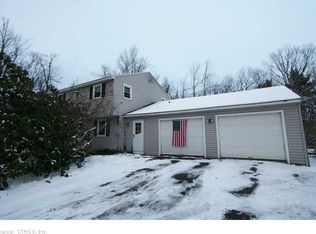3-4 bedroom, 2 full baths, large front porch, back deck with finished enclosed hottub room. Newer vinyl siding and roof. Double fireplace and office off dining room. Finished basement with gas fireplace. Large entryway foyer.
This property is off market, which means it's not currently listed for sale or rent on Zillow. This may be different from what's available on other websites or public sources.
