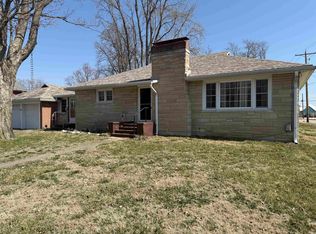This is a turn of the century home with original hardwood trim, transient windows, grand staircase on a corner lot located in the city of Bridgeport. The entry foyer showcases a beautiful open staircase with original hardwood and decorative trim. The main living space includes a living room featuring a gas Bedford stone fireplace and original hardwood floors, a den/family room, kitchen and dining room, and utility room. On the second level, there is a Master bedroom with adjoining nursery, two additional bedrooms, and a full bath. The third level features a large additional bedroom. Double patio doors open out onto a deck in the fenced in back yard. There is a shed and 1 car garage. There is another 1/2 bathroom in the basement and access to basement from rear yard. This home has 4 true legal bedrooms but other rooms are available providing up to 7 bedrooms. Third level, which is a finished attic, is not included in the gross living area but does provide ample additional living space. Shingle Roof was new in 2019. Unit 10 School District.
This property is off market, which means it's not currently listed for sale or rent on Zillow. This may be different from what's available on other websites or public sources.

