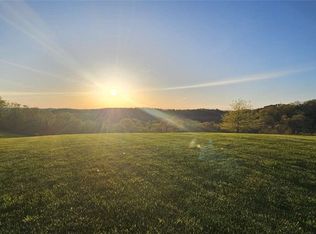Sold for $750,000 on 07/26/24
$750,000
446 Dutchman Run Rd, Lower Burrell, PA 15068
5beds
5,500sqft
Single Family Residence
Built in 2011
3 Acres Lot
$783,300 Zestimate®
$136/sqft
$4,624 Estimated rent
Home value
$783,300
$697,000 - $885,000
$4,624/mo
Zestimate® history
Loading...
Owner options
Explore your selling options
What's special
Custom built 5,500 sq ft home situated on 3 acres. Gorgeous 5 bdrm, 5 Full bath, 2 Half Baths, 2 car garage, w/separate 17x14garage (sm car)/ shed. Stunning Equip Cherry shake Kitchen w/black quartz c-tops, spacious 7'x2.5' island, rec lighting, stone accent bar w/wine cooler, under cabinet lighting, & pantry. Dining rm w/wall of windows & slider. 2 story Family rm stone gas log fireplace, built ins, & 2 dormers. Frt entry overlooks office French drs, & formal living rm. Elegant Master incl 11x10 Master Bath w/c-tile shower w/glass drs, & vanity area & 10x9 walk in closet & built in storage & hidden ironing board. 2nd bdrm w/full bath on main. 2 half baths complete the main flr. 2nd fl incl cat walk, 2 bdrms w/full baths one w/walk in closet & more built-in storage, 5th bedroom, Laundry area, & game rm. Walk up & out finished LL w/T-Shaped gym (can be fam rm), full bath, laundry rm to die for w/22x8 built in storage units, & full bath. 18x19 storage. 22x39Cement patio, 25x27garage
Zillow last checked: 8 hours ago
Listing updated: July 29, 2024 at 05:12am
Listed by:
Billie Jo Easterlin 724-339-4000,
HOWARD HANNA REAL ESTATE SERVICES
Bought with:
Jordan Schramm
RE/MAX SELECT REALTY
Source: WPMLS,MLS#: 1659963 Originating MLS: West Penn Multi-List
Originating MLS: West Penn Multi-List
Facts & features
Interior
Bedrooms & bathrooms
- Bedrooms: 5
- Bathrooms: 7
- Full bathrooms: 5
- 1/2 bathrooms: 2
Primary bedroom
- Level: Main
- Dimensions: 16x13
Bedroom 2
- Level: Main
- Dimensions: 14x13
Bedroom 3
- Level: Upper
- Dimensions: 17x11
Bedroom 4
- Level: Upper
- Dimensions: 16x13
Bedroom 5
- Level: Upper
- Dimensions: 20x9
Den
- Level: Main
- Dimensions: 14x12
Den
- Level: Upper
- Dimensions: 9x5
Dining room
- Level: Main
- Dimensions: 13x12
Family room
- Level: Main
- Dimensions: 20x17
Game room
- Level: Lower
- Dimensions: 50x14
Game room
- Level: Lower
- Dimensions: 12x12
Game room
- Level: Upper
- Dimensions: 25x14
Kitchen
- Level: Main
- Dimensions: 17x13
Living room
- Level: Main
- Dimensions: 18x13
Heating
- Forced Air, Gas
Cooling
- Gas
Appliances
- Included: Some Electric Appliances, Cooktop, Dishwasher, Microwave, Refrigerator
Features
- Kitchen Island, Pantry
- Flooring: Ceramic Tile, Hardwood, Carpet
- Windows: Multi Pane
- Basement: Full,Finished,Walk-Up Access
- Number of fireplaces: 1
- Fireplace features: Gas, Family/Living/Great Room
Interior area
- Total structure area: 5,500
- Total interior livable area: 5,500 sqft
Property
Parking
- Total spaces: 2
- Parking features: Built In, Garage Door Opener
- Has attached garage: Yes
Features
- Levels: Two
- Stories: 2
- Pool features: None
Lot
- Size: 3 Acres
- Dimensions: 313 x 300 x 371 x 370
Details
- Parcel number: 1708000054
Construction
Type & style
- Home type: SingleFamily
- Architectural style: Two Story
- Property subtype: Single Family Residence
Materials
- Concrete, Stone
- Roof: Asphalt
Condition
- Resale
- Year built: 2011
Utilities & green energy
- Sewer: Mound Septic
- Water: Public
Community & neighborhood
Location
- Region: Lower Burrell
Price history
| Date | Event | Price |
|---|---|---|
| 7/26/2024 | Sold | $750,000+7.1%$136/sqft |
Source: | ||
| 6/28/2024 | Contingent | $700,000$127/sqft |
Source: | ||
| 6/26/2024 | Listed for sale | $700,000+1300%$127/sqft |
Source: | ||
| 8/23/2007 | Sold | $50,000$9/sqft |
Source: Public Record Report a problem | ||
Public tax history
| Year | Property taxes | Tax assessment |
|---|---|---|
| 2024 | $10,490 +8.6% | $61,440 |
| 2023 | $9,661 +2.6% | $61,440 |
| 2022 | $9,415 +4.4% | $61,440 |
Find assessor info on the county website
Neighborhood: 15068
Nearby schools
GreatSchools rating
- 6/10Bon Air El SchoolGrades: K-3Distance: 2 mi
- 6/10Charles A Huston Middle SchoolGrades: 6-8Distance: 2 mi
- 5/10Burrell High SchoolGrades: 9-12Distance: 2.2 mi
Schools provided by the listing agent
- District: Burrell
Source: WPMLS. This data may not be complete. We recommend contacting the local school district to confirm school assignments for this home.

Get pre-qualified for a loan
At Zillow Home Loans, we can pre-qualify you in as little as 5 minutes with no impact to your credit score.An equal housing lender. NMLS #10287.
