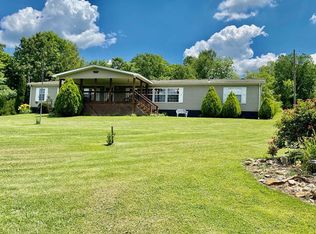Sold for $360,000
$360,000
446 Delk Branch Rd, Edmonton, KY 42129
2beds
797sqft
Residential Farm
Built in 1985
119 Acres Lot
$367,600 Zestimate®
$452/sqft
$1,104 Estimated rent
Home value
$367,600
Estimated sales range
Not available
$1,104/mo
Zestimate® history
Loading...
Owner options
Explore your selling options
What's special
Welcome to your own 119-acre playground! This unique property is a dream come true for nature lovers and outdoor enthusiasts. Nestled in the heart of Edmonton, KY, 446 Delk Branch Rd offers an unparalleled combination of beauty, privacy, and potential. The property features a single wide mobile home that is currently occupied, providing immediate living space. There is also a 28x60 double wide mobile home undergoing renovation, ready for you to customize and make your own. Additionally, a 40x60 shop, open on all four sides, stands as a blank canvas for the new owner to finish to their liking. Outdoors, you will find your own private lake complete with a dock and stocked with catfish, crappie, and bluegill, perfect for fishing and relaxing. Near the lake, there is a small but delightful blueberry patch, ideal for fresh, home-grown berries. Meandering riding trails wind through the forest of hardwood timber, perfect for horseback riding, ATV adventures, or peaceful nature walks. Imagine the breath-taking views and the endless possibilities to build your dream home on this expansive and versatile property. Whether you’re looking for a private retreat, a place to enjoy outdoor hobbies, or a unique investment opportunity, 446 Delk Branch Rd is a must-see. Experience the beauty and tranquility of this remarkable property for yourself. Don’t miss out on this incredible opportunity! Contact us today to schedule a viewing and start your journey to owning this slice of paradise.
Zillow last checked: 8 hours ago
Listing updated: January 30, 2026 at 09:52pm
Listed by:
Keith Corum 270-590-8642,
RE/MAX Highland Realty
Bought with:
Ron A Cummings, 205732
Century 21 Premier Realty Part
Source: RASK,MLS#: RA20243755
Facts & features
Interior
Bedrooms & bathrooms
- Bedrooms: 2
- Bathrooms: 1
- Full bathrooms: 1
- Main level bathrooms: 1
- Main level bedrooms: 2
Primary bedroom
- Level: Main
- Area: 151.01
- Dimensions: 13.83 x 10.92
Bedroom 2
- Level: Main
- Area: 114.46
- Dimensions: 11.17 x 10.25
Primary bathroom
- Level: Main
- Area: 53.17
- Dimensions: 7.33 x 7.25
Bathroom
- Features: Tub/Shower Combo
Kitchen
- Features: None
- Level: Main
- Area: 161.42
- Dimensions: 13 x 12.42
Living room
- Level: Main
- Area: 299
- Dimensions: 23 x 13
Heating
- Heat Stove, Wood
Cooling
- Central Electric
Appliances
- Included: Tankless Water Heater
- Laundry: In Hall
Features
- Ceiling Fan(s), Kitchen/Dining Combo
- Flooring: Vinyl
- Basement: None,Crawl Space
- Has fireplace: No
- Fireplace features: None
Interior area
- Total structure area: 797
- Total interior livable area: 797 sqft
Property
Parking
- Total spaces: 1
- Parking features: Attached Carport
- Carport spaces: 1
Accessibility
- Accessibility features: None
Features
- Patio & porch: Covered Front Porch, Covered Deck, Deck
- Exterior features: Garden, Mature Trees, Trees
- Fencing: None
Lot
- Size: 119 Acres
- Features: Heavily Wooded, Rural Property, Trees, Wooded, County, Farm
Details
- Additional structures: Outbuilding
- Parcel number: 0780000006.00
Construction
Type & style
- Home type: SingleFamily
- Property subtype: Residential Farm
Materials
- Aluminum Siding
- Roof: Metal
Condition
- Year built: 1985
Utilities & green energy
- Sewer: Septic System
- Water: County, Well
Community & neighborhood
Location
- Region: Edmonton
- Subdivision: N/A
Other
Other facts
- Price range: $400K - $360K
- Body type: Single Wide
Price history
| Date | Event | Price |
|---|---|---|
| 1/31/2025 | Sold | $360,000-10%$452/sqft |
Source: | ||
| 11/25/2024 | Pending sale | $400,000$502/sqft |
Source: | ||
| 10/31/2024 | Price change | $400,000-2.4%$502/sqft |
Source: | ||
| 9/4/2024 | Price change | $410,000-3.5%$514/sqft |
Source: | ||
| 7/16/2024 | Listed for sale | $425,000$533/sqft |
Source: | ||
Public tax history
| Year | Property taxes | Tax assessment |
|---|---|---|
| 2023 | -- | $40,200 |
| 2022 | -- | $40,200 |
| 2021 | -- | $40,200 |
Find assessor info on the county website
Neighborhood: 42129
Nearby schools
GreatSchools rating
- 6/10Metcalfe County Elementary SchoolGrades: PK-5Distance: 7.3 mi
- 5/10Metcalfe County Middle SchoolGrades: 6-8Distance: 7.7 mi
- 3/10Metcalfe County High SchoolGrades: 9-12Distance: 7.7 mi
Schools provided by the listing agent
- Elementary: Edmonton
- Middle: Metcalfe County
- High: Metcalfe County
Source: RASK. This data may not be complete. We recommend contacting the local school district to confirm school assignments for this home.
Get pre-qualified for a loan
At Zillow Home Loans, we can pre-qualify you in as little as 5 minutes with no impact to your credit score.An equal housing lender. NMLS #10287.
