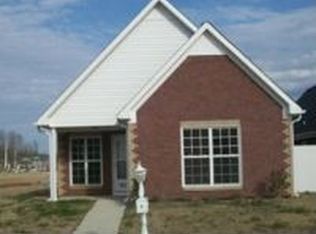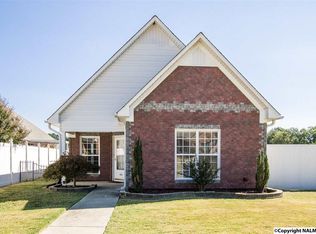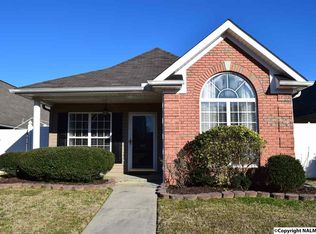Sold for $237,500
$237,500
446 Covina Dr SW, Decatur, AL 35603
2beds
1,707sqft
Single Family Residence
Built in 2000
5,576.85 Square Feet Lot
$225,000 Zestimate®
$139/sqft
$1,628 Estimated rent
Home value
$225,000
$212,000 - $239,000
$1,628/mo
Zestimate® history
Loading...
Owner options
Explore your selling options
What's special
You will love this beautiful home with tons of extras. The open floor plan is perfect for family gatherings and entertaining. The kitchen with granite countertops, soft close cabinets, lazy susan, breakfast bar, pantry and pull drawers is a cooks dream. This home includes hardwood flooring, trey ceilings, granite in baths, tile showers, gas log fireplace, extensive crown moulding, oversized garage, heated/cooled sunroom, covered side patio, gas hot water heater, new unit 2022, roof with architectural shingles, extra parking in back, floored attic space and so much more!! The vinyl fence and siding makes this home very low maintenance. Call for your appointment today!!
Zillow last checked: 8 hours ago
Listing updated: April 15, 2025 at 01:10pm
Listed by:
Pam Garland 256-654-9962,
RE/MAX Platinum
Bought with:
Pam Garland, 66146
RE/MAX Platinum
Source: ValleyMLS,MLS#: 21879636
Facts & features
Interior
Bedrooms & bathrooms
- Bedrooms: 2
- Bathrooms: 2
- Full bathrooms: 2
Primary bedroom
- Features: Ceiling Fan(s), Crown Molding, Carpet, Tray Ceiling(s), Walk-In Closet(s)
- Level: First
- Area: 216
- Dimensions: 12 x 18
Bedroom 2
- Features: Ceiling Fan(s), Crown Molding, Carpet, Vaulted Ceiling(s)
- Level: First
- Area: 156
- Dimensions: 12 x 13
Dining room
- Features: Crown Molding, Tray Ceiling(s), Wood Floor
- Level: First
- Area: 168
- Dimensions: 12 x 14
Kitchen
- Features: Crown Molding, Eat-in Kitchen, Granite Counters, Pantry, Recessed Lighting, Tile
- Level: First
- Area: 168
- Dimensions: 12 x 14
Living room
- Features: Ceiling Fan(s), Crown Molding, Fireplace, Tray Ceiling(s), Wood Floor
- Level: First
- Area: 374
- Dimensions: 17 x 22
Laundry room
- Features: Tile
- Level: First
- Area: 42
- Dimensions: 6 x 7
Heating
- Central 1
Cooling
- Central 1, Electric
Appliances
- Included: Dishwasher, Disposal, Gas Water Heater, Microwave, Range, Refrigerator
Features
- Has basement: No
- Number of fireplaces: 1
- Fireplace features: Gas Log, One
Interior area
- Total interior livable area: 1,707 sqft
Property
Parking
- Parking features: Driveway-Concrete, Garage-Attached, Garage Door Opener, Garage Faces Rear, Garage-Two Car, Parking Pad
Features
- Levels: One
- Stories: 1
Lot
- Size: 5,576 sqft
- Dimensions: 40.5 x 137.7
Details
- Parcel number: 1203061000140.000
Construction
Type & style
- Home type: SingleFamily
- Architectural style: Ranch
- Property subtype: Single Family Residence
Materials
- Foundation: Slab
Condition
- New construction: No
- Year built: 2000
Utilities & green energy
- Sewer: Public Sewer
- Water: Public
Community & neighborhood
Security
- Security features: Security System
Location
- Region: Decatur
- Subdivision: Mitford Place
Price history
| Date | Event | Price |
|---|---|---|
| 4/15/2025 | Sold | $237,500-5%$139/sqft |
Source: | ||
| 3/10/2025 | Pending sale | $249,900$146/sqft |
Source: | ||
| 1/27/2025 | Listed for sale | $249,900+825.6%$146/sqft |
Source: | ||
| 2/16/2005 | Sold | $27,000$16/sqft |
Source: Public Record Report a problem | ||
Public tax history
| Year | Property taxes | Tax assessment |
|---|---|---|
| 2024 | $485 -2.5% | $13,060 -2.4% |
| 2023 | $498 +17.5% | $13,380 -1% |
| 2022 | $424 +20.5% | $13,520 +16% |
Find assessor info on the county website
Neighborhood: 35603
Nearby schools
GreatSchools rating
- 3/10Frances Nungester Elementary SchoolGrades: PK-5Distance: 0.6 mi
- 4/10Decatur Middle SchoolGrades: 6-8Distance: 2.9 mi
- 5/10Decatur High SchoolGrades: 9-12Distance: 2.9 mi
Schools provided by the listing agent
- Elementary: Frances Nungester
- Middle: Decatur Middle School
- High: Decatur High
Source: ValleyMLS. This data may not be complete. We recommend contacting the local school district to confirm school assignments for this home.
Get pre-qualified for a loan
At Zillow Home Loans, we can pre-qualify you in as little as 5 minutes with no impact to your credit score.An equal housing lender. NMLS #10287.
Sell with ease on Zillow
Get a Zillow Showcase℠ listing at no additional cost and you could sell for —faster.
$225,000
2% more+$4,500
With Zillow Showcase(estimated)$229,500


