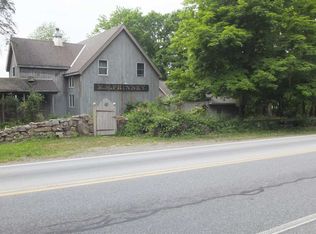Seller Concession toward closing costs available! Bring your FIRST TIME HOME BUYERS!. This comfortable spacious Raised Ranch home on 6.5 acres is just minutes to the Taconic State Parkway. The home features a custom stone façade by the late Peter Wing (Wing Castle). The house sits high overlooking the western mountains and provides amazing sunsets year round. Freshly painted, new carpet, new vinyl planking and hardwood floors and you won't believe the size of this living-room, makes this house move in ready. The lower basement level offers full windows and additional rooms to expand and enjoy. High speed internet, plentiful well water and private septic. Minutes to Rhinebeck, Red Hook and the Amtrak train station. Schedule your showing today! Motivated Seller Ideas for the future - Maximize this view and enjoy more outdoor living by adding a front porch - see front porch rendering in pictures. Come take a look at this lovely home.
This property is off market, which means it's not currently listed for sale or rent on Zillow. This may be different from what's available on other websites or public sources.
