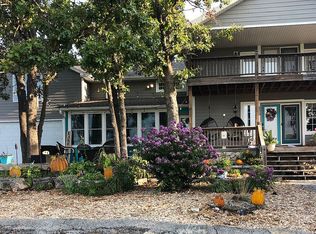Lakefront home with full apartment & boat slip included! Bonus, All furnishings are included as well! This completely remodeled charming home features panoramic lake views, 4 bedrooms, 3 full baths, 2 kitchens, 2 living areas & 2 utility rooms. 10 x 24 boat slip included! Maintenance free yard & 9 minutes to Branson!
This property is off market, which means it's not currently listed for sale or rent on Zillow. This may be different from what's available on other websites or public sources.

