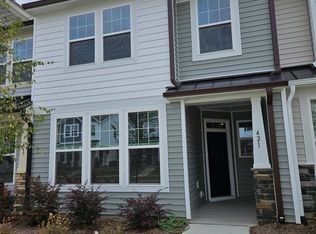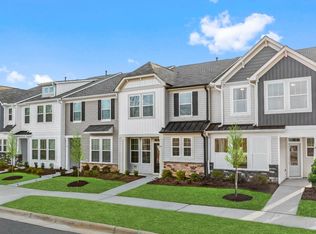Welcome to modern living at its finest in this brand-new 3-bedroom, 2.5-bathroom townhome in Clayton, NC. Spanning 1,579 square feet, this DRB Builders Winchester Floor Plan is designed for comfort and style. Stylish and Functional Interior - Step inside to 9-foot ceilings and luxury vinyl plank flooring, creating an open and inviting atmosphere. The kitchen shines with granite countertops, a spacious island, and stainless steel appliances, including a self-cleaning electric range. Ample 36-inch staggered cabinets with crown molding and a pantry keep everything organized, making meal prep a pleasure. Relax and Recharge - The upstairs primary suite is a private retreat with pre-wiring for a ceiling fan and an ensuite bathroom featuring a comfort-height vanity, glass-door shower, and linen closet. Secondary bathrooms also offer solid surface countertops and chrome fixtures. Each bedroom comes with overhead lighting, ensuring a bright and welcoming space. Smart and Energy-Efficient - This home is equipped with energy-efficient elements, including Low-E vinyl insulated windows and a central HVAC system with a 14+ SEER rating, helping to keep utility costs low. Exterior and Community Perks - Outside, enjoy low-maintenance vinyl siding, fully sodded yards, and a rear patio for outdoor relaxation. The attached garage with a raised panel door and included opener provides convenience and security. Plus, a community pool is coming soon, perfect for summer relaxation. Built to Last - With a 10-year transferable warranty from DRB Builders, this townhome is built with quality and attention to detail, giving you peace of mind. Whether you're a young professional or a growing family, this townhome offers a blend of style, functionality, and community livingmaking it the perfect place to call home. Tenant is responsible for utilities. Pets welcome, see remarks. 12+ month lease term required
This property is off market, which means it's not currently listed for sale or rent on Zillow. This may be different from what's available on other websites or public sources.


