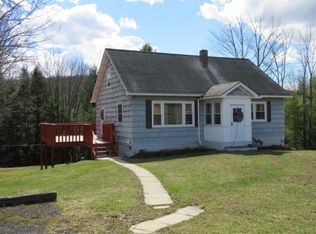This 2002 custom built contemporary is ready to be yours. The kitchen features a large island, 2 dishwashers, commercial grade appliances, built-ins all surrounded by gorgeous Anigre African hardwood cabinetry that extends up to the ceiling! Find 10 ft/20 ft ceilings & radiant heat on the 1st floor, oversized windows and a large fireplace with gas insert. A stunning staircase leads you to the 2nd floor where the master suite has every amenity you would expect- steam sauna shower, oversized jacuzzi tub, bidet, gas FP hookup & of course, a large walk-in closet. There is a 2nd floor laundry, as well as in the lower level and ample storage throughout. This home wouldn't be complete without a home gym, home theater, wine cellar, full bath & 2nd laundry and extra den with a Murphy bed all in the lower level. Enjoy the virtual tours provided or schedule your private showing today.
This property is off market, which means it's not currently listed for sale or rent on Zillow. This may be different from what's available on other websites or public sources.
