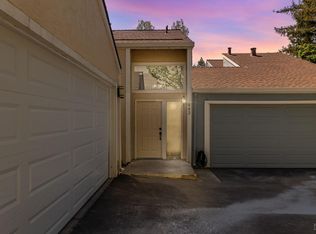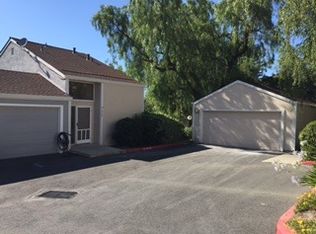Sold for $705,000
$705,000
446 Camelback Rd, Pleasant Hill, CA 94523
4beds
1,785sqft
Residential, Townhouse
Built in 1981
1,306.8 Square Feet Lot
$696,200 Zestimate®
$395/sqft
$4,065 Estimated rent
Home value
$696,200
$627,000 - $773,000
$4,065/mo
Zestimate® history
Loading...
Owner options
Explore your selling options
What's special
Welcome to your dream home, where luxury and convenience blend seamlessly in a serene setting. This exquisite home boasts 4 spacious bedrooms and 2.5 beautifully updated bathrooms across 1,785 SF (+/-) of meticulously designed living space. You will find nearly every corner of this home has been thoughtfully revitalized. The chef's kitchen offering 30% more space is adorned with white shaker, custom maple wood cabinets featuring elegant pull-outs, all under the glow of recessed lighting and crowned with intricate molding. The bathrooms invite you to unwind in style with taller countertops and exquisite finishes. The living areas showcase opal hickory engineered hardwood floors, complemented by plantation shutters that offer privacy and elegance. Every detail, including newer appliances and a finished garage, has been attended to, ensuring a modern lifestyle in a classic setting. The exterior is located in a private enclave with tranquil views and the soothing sounds of the pond and community courtyard. Enjoy access to two community pools and tennis courts, enhancing your leisure and recreational opportunities. Not far from the vibrant downtown of Pleasant Hill, this home offers unparalleled access to parks and open spaces, and easy access to I-680 and Hwy 4. Your home awaits!
Zillow last checked: 8 hours ago
Listing updated: August 02, 2025 at 05:26am
Listed by:
Ed Massey DRE #01401863 925-876-9505,
Compass,
Tim Allen DRE #01932798 925-979-5662,
Compass
Bought with:
Jamie Goldman, DRE #02042664
Wr Properties
Source: CCAR,MLS#: 41099483
Facts & features
Interior
Bedrooms & bathrooms
- Bedrooms: 4
- Bathrooms: 3
- Full bathrooms: 2
- Partial bathrooms: 1
Bathroom
- Features: Shower Over Tub, Solid Surface, Granite, Stone, Stall Shower, Updated Baths, Closet
Kitchen
- Features: Counter - Solid Surface, Stone Counters, Dishwasher, Electric Range/Cooktop, Disposal, Ice Maker Hookup, Kitchen Island, Microwave, Pantry, Range/Oven Free Standing, Refrigerator, Self-Cleaning Oven, Updated Kitchen
Heating
- Forced Air, Natural Gas
Cooling
- Central Air
Appliances
- Included: Dishwasher, Electric Range, Plumbed For Ice Maker, Microwave, Free-Standing Range, Refrigerator, Self Cleaning Oven, Gas Water Heater
- Laundry: Hookups Only, Laundry Closet, In Unit
Features
- Atrium, Counter - Solid Surface, Pantry, Updated Kitchen
- Flooring: Hardwood, Tile, Carpet, Engineered Wood
- Windows: Window Coverings
- Number of fireplaces: 1
- Fireplace features: Brick
Interior area
- Total structure area: 1,785
- Total interior livable area: 1,785 sqft
Property
Parking
- Total spaces: 2
- Parking features: Attached, Garage Door Opener
- Attached garage spaces: 2
Features
- Levels: Multi/Split,Two
- Exterior features: Unit Faces Common Area
- Pool features: Other, See Remarks, Community
Lot
- Size: 1,306 sqft
- Features: Premium Lot
Details
- Parcel number: 1533520068
- Special conditions: Standard
Construction
Type & style
- Home type: Townhouse
- Architectural style: Traditional
- Property subtype: Residential, Townhouse
Materials
- Stucco
- Roof: Composition
Condition
- Existing
- New construction: No
- Year built: 1981
Utilities & green energy
- Electric: No Solar
- Sewer: Public Sewer
- Water: Public
- Utilities for property: Cable Available, Internet Available, Natural Gas Available, Natural Gas Connected, Individual Electric Meter, Individual Gas Meter
Community & neighborhood
Location
- Region: Pleasant Hill
- Subdivision: Tres Lagos North
HOA & financial
HOA
- Has HOA: Yes
- HOA fee: $625 monthly
- Amenities included: Clubhouse, Greenbelt, Pool, Spa/Hot Tub, Tennis Court(s)
- Services included: Common Area Maint, Management Fee, Reserve Fund, Insurance
- Association name: TRES LAGOS NORTH HOA
- Association phone: 800-610-0757
Price history
| Date | Event | Price |
|---|---|---|
| 8/1/2025 | Sold | $705,000+0.7%$395/sqft |
Source: | ||
| 6/24/2025 | Pending sale | $699,900$392/sqft |
Source: | ||
| 5/30/2025 | Listed for sale | $699,900$392/sqft |
Source: | ||
Public tax history
| Year | Property taxes | Tax assessment |
|---|---|---|
| 2025 | $4,000 +2.5% | $283,057 +2% |
| 2024 | $3,903 +1.9% | $277,507 +2% |
| 2023 | $3,830 +0.9% | $272,067 +2% |
Find assessor info on the county website
Neighborhood: Camelback
Nearby schools
GreatSchools rating
- 5/10Hidden Valley Elementary SchoolGrades: K-5Distance: 1 mi
- 6/10Valley View Middle SchoolGrades: 6-8Distance: 0.9 mi
- 8/10College Park High SchoolGrades: 9-12Distance: 0.8 mi
Get a cash offer in 3 minutes
Find out how much your home could sell for in as little as 3 minutes with a no-obligation cash offer.
Estimated market value
$696,200


