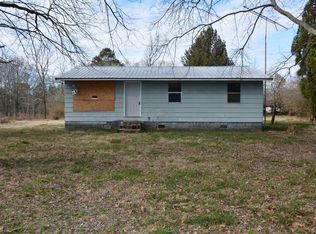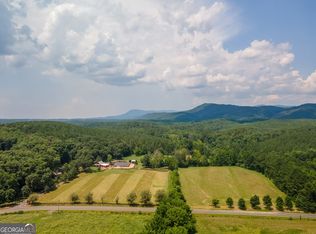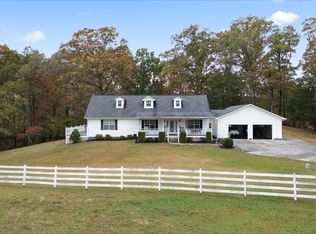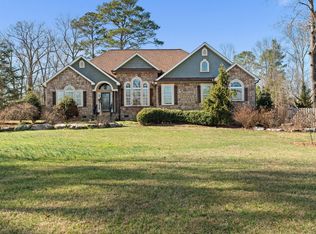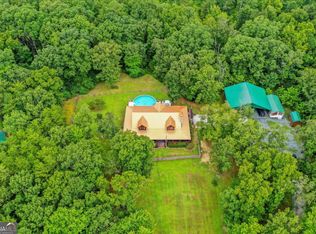Welcome to your private farm in the foothills of the North Georgia mountains. This beautifully remodeled four-bedroom, three-bath home sits on thirty fully fenced acres of pristine land. This is a true haven for cattle, horses, or anyone seeking wide-open space. With its ideal location, the property offers small-town conveniences and outdoor adventure. Just minutes from Dalton Municipal Airport, shopping, dining, schools, and medical facilities, with easy access to I-75, Carters Lake boat ramps, and Fort Mountain State Park trails. Weekend escapes to Blue Ridge, Ellijay, and Chattanooga are effortless, making this an ideal home for those wanting both convenience and seclusion. Inside, you'll find a thoughtfully updated interior with high-end finishes throughout perfectly blending modern comfort with rural charm. The brand-new kitchen boasts stainless appliances, quartz countertops, and a generous bar that opens to bright living and dining spaces anchored by a cozy fireplace. The spacious primary suite features dual closets and back porch access for BBQs and mountain sunsets. Three stylish baths, a new laundry with washer/dryer, plus upgrades including a new roof, modern HVAC, and energy-efficient windows make it fully move-in ready. The walkout basement offers over 1,000 square feet to customize. The grounds are fully fenced and include a pond, gentle stream, and multiple outbuildings such as a playhouse and storage shed. More than three years of regenerative agricultural treatments have enriched the soil and improved water retention, making the property as functional as it is scenic. With abundant space for equipment, vehicles, and livestock, the possibilities are endless. This working farm is ready for you to call it home.
Active
$950,000
446 Brown Bridge Rd, Chatsworth, GA 30705
4beds
2,196sqft
Est.:
Single Family Residence
Built in 1979
29.47 Acres Lot
$878,900 Zestimate®
$433/sqft
$-- HOA
What's special
Cozy fireplaceGentle streamThree stylish bathsSpacious primary suiteFour-bedroom three-bath homeNew roofBrand-new kitchen
- 133 days |
- 912 |
- 46 |
Zillow last checked: 8 hours ago
Listing updated: December 05, 2025 at 08:39am
Listed by:
Reid Dowling 678-373-8039,
High Country Reserve
Source: GAMLS,MLS#: 10607308
Tour with a local agent
Facts & features
Interior
Bedrooms & bathrooms
- Bedrooms: 4
- Bathrooms: 3
- Full bathrooms: 3
- Main level bathrooms: 3
- Main level bedrooms: 4
Rooms
- Room types: Den, Laundry, Sun Room
Kitchen
- Features: Breakfast Area, Pantry, Solid Surface Counters
Heating
- Central
Cooling
- Central Air
Appliances
- Included: Dishwasher, Disposal, Dryer, Electric Water Heater, Refrigerator, Washer
- Laundry: Other
Features
- Double Vanity, Master On Main Level, Split Bedroom Plan, Walk-In Closet(s)
- Flooring: Other
- Windows: Double Pane Windows
- Basement: Exterior Entry,Interior Entry,Unfinished
- Number of fireplaces: 2
- Fireplace features: Basement, Family Room, Wood Burning Stove
- Common walls with other units/homes: No Common Walls
Interior area
- Total structure area: 2,196
- Total interior livable area: 2,196 sqft
- Finished area above ground: 2,196
- Finished area below ground: 0
Video & virtual tour
Property
Parking
- Total spaces: 4
- Parking features: Carport, Parking Pad
- Has carport: Yes
- Has uncovered spaces: Yes
Features
- Levels: One
- Stories: 1
- Exterior features: Garden
- Fencing: Fenced
- On waterfront: Yes
- Waterfront features: Creek, Pond
Lot
- Size: 29.47 Acres
- Features: Level, Pasture, Private, Sloped
Details
- Additional structures: Other, Outbuilding, Workshop
- Parcel number: 0033 218
Construction
Type & style
- Home type: SingleFamily
- Architectural style: Craftsman,Ranch
- Property subtype: Single Family Residence
Materials
- Stone, Vinyl Siding
- Foundation: Block
- Roof: Composition
Condition
- Updated/Remodeled
- New construction: No
- Year built: 1979
Utilities & green energy
- Sewer: Septic Tank
- Water: Public, Well
- Utilities for property: Electricity Available, High Speed Internet, Water Available
Green energy
- Energy efficient items: Appliances, Thermostat, Water Heater
Community & HOA
Community
- Features: Walk To Schools, Near Shopping
- Security: Smoke Detector(s)
- Subdivision: None
HOA
- Has HOA: No
- Services included: None
Location
- Region: Chatsworth
Financial & listing details
- Price per square foot: $433/sqft
- Tax assessed value: $130,390
- Annual tax amount: $1,227
- Date on market: 9/17/2025
- Cumulative days on market: 133 days
- Listing agreement: Exclusive Right To Sell
- Electric utility on property: Yes
Estimated market value
$878,900
$835,000 - $923,000
$2,563/mo
Price history
Price history
| Date | Event | Price |
|---|---|---|
| 10/15/2025 | Price change | $950,000-3.1%$433/sqft |
Source: | ||
| 9/17/2025 | Listed for sale | $979,900$446/sqft |
Source: | ||
| 8/28/2025 | Listing removed | $979,900$446/sqft |
Source: | ||
| 5/22/2025 | Listed for sale | $979,900$446/sqft |
Source: | ||
Public tax history
Public tax history
| Year | Property taxes | Tax assessment |
|---|---|---|
| 2024 | $1,227 +1% | $52,156 +0.9% |
| 2023 | $1,215 -2% | $51,672 |
| 2022 | $1,240 -1% | $51,672 +1.6% |
Find assessor info on the county website
BuyAbility℠ payment
Est. payment
$5,363/mo
Principal & interest
$4523
Property taxes
$507
Home insurance
$333
Climate risks
Neighborhood: 30705
Nearby schools
GreatSchools rating
- 5/10Spring Place Elementary SchoolGrades: PK-6Distance: 3.4 mi
- 7/10Gladden Middle SchoolGrades: 7-8Distance: 5.7 mi
- 5/10Murray County High SchoolGrades: 9-12Distance: 5.2 mi
Schools provided by the listing agent
- Elementary: Spring Place
- Middle: Gladden
- High: Murray County
Source: GAMLS. This data may not be complete. We recommend contacting the local school district to confirm school assignments for this home.
- Loading
- Loading
