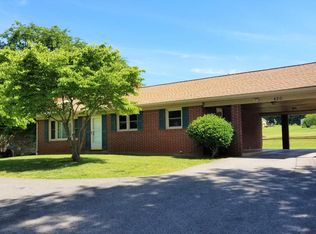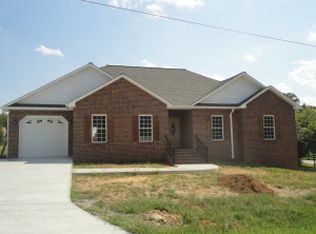Sold for $380,000
$380,000
446 Bernard Rd, Rocky Mount, VA 24151
3beds
2,612sqft
Single Family Residence
Built in 2009
0.46 Acres Lot
$392,100 Zestimate®
$145/sqft
$1,876 Estimated rent
Home value
$392,100
$274,000 - $565,000
$1,876/mo
Zestimate® history
Loading...
Owner options
Explore your selling options
What's special
Charming one-level living in a prime location, convenient to area restaurants, groceries, banking, shopping and more! Enter the entry level to find a bright, open living room, dining area and kitchen, hardwood floors throughout, corner gas log fireplace, primary bedroom suite and laundry. The lower level is finished with a spacious family room or recreation room, dry bar, potential for a 4th bedroom (no windows), and storage space. Additional features include a concrete driveway, back deck, area for a fire pit, and invisible fencing.
Zillow last checked: 8 hours ago
Listing updated: June 12, 2025 at 03:27am
Listed by:
W. R. '' BILLY '' KINGERY, JR. 540-420-2848,
MOUNTAIN TO LAKE REALTY,
JULIE KINGERY 540-420-0738
Bought with:
ANGIE MCGHEE, 0225095935
MKB, REALTORS(r) - FRANKLIN CO
SARAH HAMBRICK, 0225256188
Source: RVAR,MLS#: 912696
Facts & features
Interior
Bedrooms & bathrooms
- Bedrooms: 3
- Bathrooms: 2
- Full bathrooms: 2
Primary bedroom
- Level: E
Bedroom 2
- Level: E
Bedroom 3
- Level: E
Dining area
- Level: E
Family room
- Level: L
Foyer
- Level: E
Kitchen
- Level: E
Laundry
- Level: E
Living room
- Level: E
Office
- Description: Potential 4th Bedroom (no windows)
- Level: L
Recreation room
- Level: L
Other
- Level: L
Heating
- Heat Pump Electric
Cooling
- Heat Pump Electric
Appliances
- Included: Dishwasher, Disposal, Microwave, Electric Range, Refrigerator
Features
- Storage
- Flooring: Ceramic Tile, Wood
- Has basement: Yes
- Number of fireplaces: 1
- Fireplace features: Living Room
Interior area
- Total structure area: 2,824
- Total interior livable area: 2,612 sqft
- Finished area above ground: 1,412
- Finished area below ground: 1,200
Property
Parking
- Total spaces: 1
- Parking features: Attached, Paved
- Has attached garage: Yes
- Covered spaces: 1
Features
- Patio & porch: Deck, Front Porch, Rear Porch
- Exterior features: Garden Space
- Has view: Yes
Lot
- Size: 0.46 Acres
Details
- Parcel number: 2020107801
Construction
Type & style
- Home type: SingleFamily
- Architectural style: Ranch
- Property subtype: Single Family Residence
Materials
- Brick
Condition
- Completed
- Year built: 2009
Utilities & green energy
- Electric: 0 Phase
- Sewer: Public Sewer
- Utilities for property: Cable Connected, Underground Utilities, Cable
Community & neighborhood
Location
- Region: Rocky Mount
- Subdivision: N/A
Price history
| Date | Event | Price |
|---|---|---|
| 6/10/2025 | Sold | $380,000-9.5%$145/sqft |
Source: | ||
| 4/18/2025 | Pending sale | $419,900$161/sqft |
Source: | ||
| 3/21/2025 | Price change | $419,900-5.6%$161/sqft |
Source: | ||
| 1/14/2025 | Price change | $445,000-1.1%$170/sqft |
Source: | ||
| 11/25/2024 | Listed for sale | $450,000+5.9%$172/sqft |
Source: | ||
Public tax history
| Year | Property taxes | Tax assessment |
|---|---|---|
| 2025 | $1,363 | $317,000 |
| 2024 | $1,363 +17.7% | $317,000 +67% |
| 2023 | $1,158 | $189,800 |
Find assessor info on the county website
Neighborhood: 24151
Nearby schools
GreatSchools rating
- 5/10Rocky Mount Elementary SchoolGrades: PK-5Distance: 0.5 mi
- 5/10Ben. Franklin Middle-WestGrades: 6-8Distance: 0.5 mi
- 4/10Franklin County High SchoolGrades: 9-12Distance: 1.1 mi
Schools provided by the listing agent
- Elementary: Rocky Mount Elementary
- Middle: Ben Franklin Middle
- High: Franklin County
Source: RVAR. This data may not be complete. We recommend contacting the local school district to confirm school assignments for this home.
Get pre-qualified for a loan
At Zillow Home Loans, we can pre-qualify you in as little as 5 minutes with no impact to your credit score.An equal housing lender. NMLS #10287.
Sell with ease on Zillow
Get a Zillow Showcase℠ listing at no additional cost and you could sell for —faster.
$392,100
2% more+$7,842
With Zillow Showcase(estimated)$399,942

