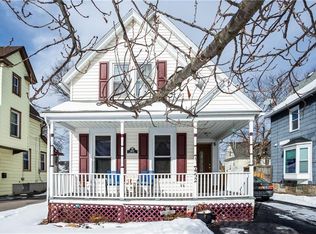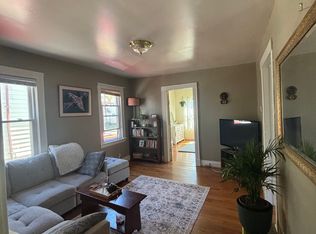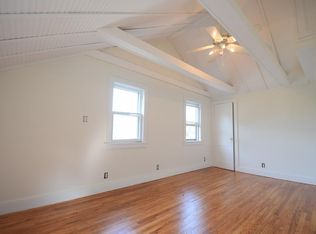Closed
$195,000
446 Benton St, Rochester, NY 14620
2beds
1,220sqft
Single Family Residence
Built in 1910
3,920.4 Square Feet Lot
$200,200 Zestimate®
$160/sqft
$1,662 Estimated rent
Maximize your home sale
Get more eyes on your listing so you can sell faster and for more.
Home value
$200,200
$186,000 - $216,000
$1,662/mo
Zestimate® history
Loading...
Owner options
Explore your selling options
What's special
Welcome to 446 Benton St! Located in the highly sought-after Swillburg neighborhood! The opportunities are endless with this 2 bedroom/1 bath colonial style home (previously 3 bed home). It is just over 1200 sq ft and elicits the classic 1900s charm with gumwood trim and Rochester hardwood floors. The first floor features an eat-in kitchen, a dining room, a large living room as well as an enclosed porch. The second floor consists of two bedrooms, a covered porch, and a full bath. The third-floor attic is ready to provide additional storage or potential extra living space. Mechanical features include tear-off architectural roof (~2015), newer H/E furnace (~2019), A/C (~2019) H20 tank (~2023), vinyl siding, and glass block windows. This is a perfect investor special or owner occupant to add your cosmetic finishes to. The mechanics are already updated. **One picture is virtually staged**Delayed negotiations on Tuesday 6/24 at 12 pm**
Zillow last checked: 8 hours ago
Listing updated: July 31, 2025 at 10:41am
Listed by:
John Bruno 585-362-6810,
Tru Agent Real Estate
Bought with:
Derek Pino, 10401312251
RE/MAX Realty Group
Source: NYSAMLSs,MLS#: R1614150 Originating MLS: Rochester
Originating MLS: Rochester
Facts & features
Interior
Bedrooms & bathrooms
- Bedrooms: 2
- Bathrooms: 1
- Full bathrooms: 1
- Main level bathrooms: 1
- Main level bedrooms: 2
Heating
- Gas, Forced Air
Cooling
- Central Air
Appliances
- Included: Dryer, Gas Oven, Gas Range, Gas Water Heater, Refrigerator, Washer
- Laundry: In Basement
Features
- Ceiling Fan(s), Eat-in Kitchen, Living/Dining Room, Pantry
- Flooring: Carpet, Hardwood, Laminate, Varies
- Basement: Full
- Has fireplace: No
Interior area
- Total structure area: 1,220
- Total interior livable area: 1,220 sqft
Property
Parking
- Parking features: No Garage
Features
- Patio & porch: Open, Porch
- Exterior features: Blacktop Driveway, Enclosed Porch, Fence, Porch
- Fencing: Partial
Lot
- Size: 3,920 sqft
- Dimensions: 40 x 100
- Features: Near Public Transit, Rectangular, Rectangular Lot, Residential Lot
Details
- Parcel number: 26140012174000030310000000
- Special conditions: Standard
Construction
Type & style
- Home type: SingleFamily
- Architectural style: Colonial,Two Story
- Property subtype: Single Family Residence
Materials
- Vinyl Siding, Copper Plumbing
- Foundation: Stone
- Roof: Asphalt,Shingle
Condition
- Resale
- Year built: 1910
Utilities & green energy
- Electric: Circuit Breakers
- Sewer: Connected
- Water: Connected, Public
- Utilities for property: Cable Available, Electricity Connected, High Speed Internet Available, Sewer Connected, Water Connected
Community & neighborhood
Location
- Region: Rochester
- Subdivision: Niessers
Other
Other facts
- Listing terms: Cash,Conventional,FHA,VA Loan
Price history
| Date | Event | Price |
|---|---|---|
| 7/31/2025 | Sold | $195,000+39.4%$160/sqft |
Source: | ||
| 6/25/2025 | Pending sale | $139,900$115/sqft |
Source: | ||
| 6/18/2025 | Listed for sale | $139,900+599.5%$115/sqft |
Source: | ||
| 4/29/1999 | Sold | $20,000-33.3%$16/sqft |
Source: Public Record Report a problem | ||
| 11/4/1998 | Sold | $30,000$25/sqft |
Source: Public Record Report a problem | ||
Public tax history
| Year | Property taxes | Tax assessment |
|---|---|---|
| 2024 | -- | $177,700 +67.5% |
| 2023 | -- | $106,100 |
| 2022 | -- | $106,100 |
Find assessor info on the county website
Neighborhood: Swillburg
Nearby schools
GreatSchools rating
- 2/10School 35 PinnacleGrades: K-6Distance: 0.2 mi
- 3/10School Of The ArtsGrades: 7-12Distance: 1.3 mi
- 1/10James Monroe High SchoolGrades: 9-12Distance: 0.6 mi
Schools provided by the listing agent
- District: Rochester
Source: NYSAMLSs. This data may not be complete. We recommend contacting the local school district to confirm school assignments for this home.



