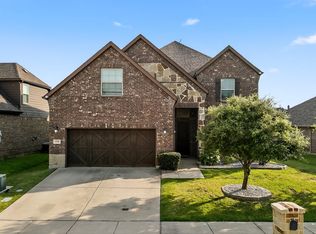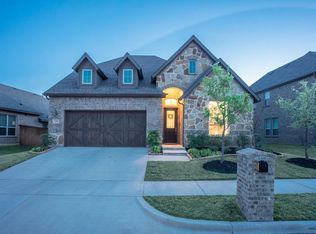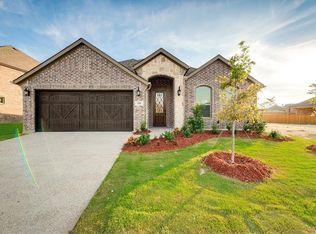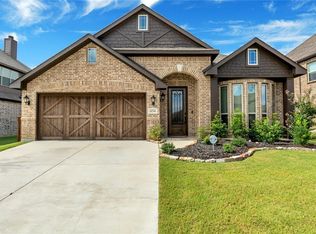Sold on 04/01/25
Price Unknown
446 Bentley Dr, Midlothian, TX 76065
4beds
3,438sqft
Single Family Residence
Built in 2016
6,969.6 Square Feet Lot
$457,200 Zestimate®
$--/sqft
$3,396 Estimated rent
Home value
$457,200
$421,000 - $494,000
$3,396/mo
Zestimate® history
Loading...
Owner options
Explore your selling options
What's special
Motivated Sellers! Welcome to this absolutely gorgeous home in Coventry Crossing. This 4 bedroom, 2.5 bath showstopper has everything you need and more. The spacious eat-in kitchen with custom cabinets and granite countertops includes a double oven, oversized island, breakfast bar, walk-in pantry, and butler's pantry. There is also a separate formal dining area. The downstairs primary area makes for your own retreat including a garden tub, double vanities, and custom shower with a closet space of your dreams and a personal sitting area. Entertaining here is endless. Watch a movie in the media room or sit in the backyard under the covered patio, pergola, or fire pit. The living room has a wood burning fireplace. There is also an office or workout room for all your day-to-day living needs. Explore the community pool & playground. Enjoy all the modern comforts and luxuries this beautiful home has to offer.
Zillow last checked: 8 hours ago
Listing updated: April 01, 2025 at 02:41pm
Listed by:
Raina Bryant 0705537 888-455-6040,
Fathom Realty, LLC 888-455-6040,
Raina Bryant 817-791-0283
Bought with:
Laura Hobbs
Hi View Real Estate
Source: NTREIS,MLS#: 20625908
Facts & features
Interior
Bedrooms & bathrooms
- Bedrooms: 4
- Bathrooms: 3
- Full bathrooms: 2
- 1/2 bathrooms: 1
Primary bedroom
- Features: Dual Sinks, Double Vanity, En Suite Bathroom, Garden Tub/Roman Tub, Sitting Area in Primary, Walk-In Closet(s)
- Level: First
- Dimensions: 20 x 30
Bedroom
- Level: Second
- Dimensions: 15 x 25
Bedroom
- Level: Second
- Dimensions: 15 x 25
Kitchen
- Level: First
- Dimensions: 40 x 40
Living room
- Level: First
- Dimensions: 30 x 32
Heating
- Central, Electric
Cooling
- Central Air, Ceiling Fan(s), Electric
Appliances
- Included: Convection Oven, Dishwasher, Electric Cooktop, Electric Oven, Disposal, Microwave, Vented Exhaust Fan
- Laundry: Washer Hookup, Electric Dryer Hookup, Laundry in Utility Room
Features
- Built-in Features, Chandelier, Dry Bar, Decorative/Designer Lighting Fixtures, Double Vanity, Eat-in Kitchen, Granite Counters, High Speed Internet, Kitchen Island, Open Floorplan, Pantry, Vaulted Ceiling(s), Walk-In Closet(s), Wired for Sound
- Flooring: Carpet, Ceramic Tile, Wood
- Windows: Window Coverings
- Has basement: No
- Number of fireplaces: 1
- Fireplace features: Stone, Wood Burning
Interior area
- Total interior livable area: 3,438 sqft
Property
Parking
- Total spaces: 2
- Parking features: Door-Multi, Garage Faces Front, Garage, Garage Door Opener
- Attached garage spaces: 2
Features
- Levels: Two
- Stories: 2
- Patio & porch: Awning(s), Deck, Covered
- Exterior features: Awning(s), Private Yard
- Pool features: None
- Fencing: Privacy,Wood
Lot
- Size: 6,969 sqft
- Features: Back Yard, Interior Lot, Lawn, Landscaped, Subdivision, Few Trees
- Residential vegetation: Grassed
Details
- Parcel number: 261070
Construction
Type & style
- Home type: SingleFamily
- Architectural style: Traditional,Detached
- Property subtype: Single Family Residence
Materials
- Brick, Rock, Stone
- Foundation: Slab
- Roof: Composition
Condition
- Year built: 2016
Utilities & green energy
- Sewer: Public Sewer
- Water: Public
- Utilities for property: Sewer Available, Water Available
Community & neighborhood
Security
- Security features: Fire Alarm, Smoke Detector(s)
Location
- Region: Midlothian
- Subdivision: Coventry Crossing Ph 1
HOA & financial
HOA
- Has HOA: Yes
- HOA fee: $650 annually
- Services included: Association Management, Maintenance Grounds
- Association name: Neighborhood Management INC.
- Association phone: 972-359-1548
Other
Other facts
- Listing terms: Cash,Conventional,FHA,VA Loan
Price history
| Date | Event | Price |
|---|---|---|
| 4/1/2025 | Sold | -- |
Source: NTREIS #20625908 | ||
| 3/3/2025 | Pending sale | $458,000$133/sqft |
Source: NTREIS #20625908 | ||
| 2/23/2025 | Contingent | $458,000$133/sqft |
Source: NTREIS #20625908 | ||
| 7/13/2024 | Price change | $458,000-2.6%$133/sqft |
Source: NTREIS #20625908 | ||
| 6/14/2024 | Price change | $470,000-3.1%$137/sqft |
Source: NTREIS #20625908 | ||
Public tax history
| Year | Property taxes | Tax assessment |
|---|---|---|
| 2025 | -- | $468,603 +0.7% |
| 2024 | $9,312 -15.4% | $465,408 -14.1% |
| 2023 | $11,013 +8.4% | $542,048 +19.5% |
Find assessor info on the county website
Neighborhood: 76065
Nearby schools
GreatSchools rating
- 7/10Mount Peak Elementary SchoolGrades: PK-5Distance: 0.7 mi
- 7/10Earl & Marthalu Dieterich MiddleGrades: 6-8Distance: 2.8 mi
- 6/10Midlothian High SchoolGrades: 9-12Distance: 3.8 mi
Schools provided by the listing agent
- Elementary: Mtpeak
- Middle: Dieterich
- High: Midlothian
- District: Midlothian ISD
Source: NTREIS. This data may not be complete. We recommend contacting the local school district to confirm school assignments for this home.
Get a cash offer in 3 minutes
Find out how much your home could sell for in as little as 3 minutes with a no-obligation cash offer.
Estimated market value
$457,200
Get a cash offer in 3 minutes
Find out how much your home could sell for in as little as 3 minutes with a no-obligation cash offer.
Estimated market value
$457,200



