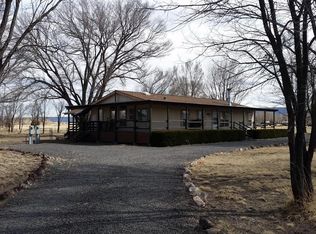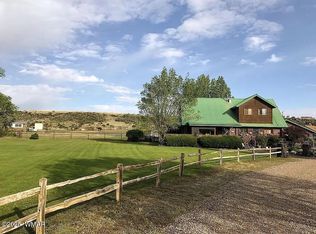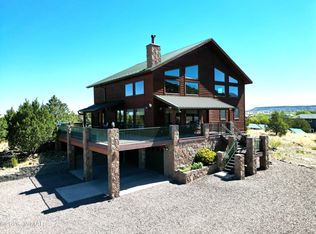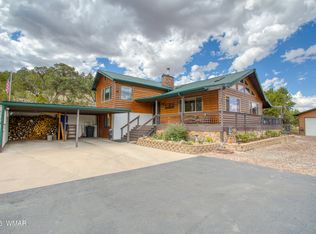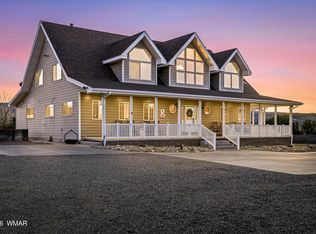Escape to your own slice of paradise with this gorgeous newly built custom log home with modern rustic charm, perfectly nestled on spacious acreage just minutes from the lake. Whether you're dreaming of a peaceful retreat or a place to entertain and make memories, this one-of-a-kind property. It checks all the boxes: Open-concept layout with vaulted ceilings & abundant natural light, Chef's kitchen with premium appliances & large island, Cozy great room featuring a stone fireplace and picture windows
Luxurious primary suite with walk-in closet & spa-style ensuite, Front and back decks for relaxing and enjoying the views. Multiple acres of privacy, perfect for trails, gardens, or future additions. Quick access to the lake for boating, fishing, and summer fun. Views of the lake from the upstairs bedroom. Additional acreage available for sale.
Active
$845,000
446 Becker Lake Rd, Springerville, AZ 85938
3beds
3baths
2,500sqft
Est.:
Single Family Residence
Built in 2024
1.61 Acres Lot
$-- Zestimate®
$338/sqft
$-- HOA
What's special
Stone fireplaceOpen-concept layoutLuxurious primary suiteAbundant natural lightModern rustic charmLarge islandSpacious acreage
- 285 days |
- 300 |
- 8 |
Zillow last checked: 8 hours ago
Listing updated: December 31, 2025 at 05:44pm
Listed by:
Shelly Reidhead 928-551-3697,
Elk Country Realty LLC,
Trinity Raymer 928-551-7819,
Elk Country Realty LLC
Source: WMAOR,MLS#: 255704
Tour with a local agent
Facts & features
Interior
Bedrooms & bathrooms
- Bedrooms: 3
- Bathrooms: 3
Heating
- Forced Air, Wood
Cooling
- Central Air
Appliances
- Laundry: Utility Room
Features
- Master Downstairs, Vaulted Ceiling(s), Shower, Tub/Shower, Double Vanity, Dressing Area, Full Bath, Kitchen/Dining Room Combo, Living/Dining Room Combo, Breakfast Bar, Split Bedroom
- Flooring: Carpet, Tile, Laminate
- Windows: Double Pane Windows
- Has fireplace: Yes
- Fireplace features: Living Room
Interior area
- Total structure area: 2,500
- Total interior livable area: 2,500 sqft
Property
Parking
- Parking features: Garage
- Has garage: Yes
Features
- Levels: Two
- Stories: 2
- Fencing: Privacy,State Land
- Has view: Yes
- View description: Panoramic
Lot
- Size: 1.61 Acres
- Features: Corners Marked
Details
- Additional parcels included: Yes
- Parcel number: 10515017C
- Horses can be raised: Yes
Construction
Type & style
- Home type: SingleFamily
- Property subtype: Single Family Residence
Materials
- Log
- Foundation: Stemwall
- Roof: Metal,Pitched
Condition
- Year built: 2024
Utilities & green energy
- Gas: Propane Tank Owned
- Water: Well
- Utilities for property: Electricity Connected
Community & HOA
Community
- Security: Smoke Detector(s)
- Subdivision: Springerville Townsite
HOA
- HOA name: No
Location
- Region: Springerville
Financial & listing details
- Price per square foot: $338/sqft
- Annual tax amount: $183
- Date on market: 4/29/2025
- Ownership type: No
- Electric utility on property: Yes
Estimated market value
Not available
Estimated sales range
Not available
$2,744/mo
Price history
Price history
| Date | Event | Price |
|---|---|---|
| 4/29/2025 | Listed for sale | $845,000-0.5%$338/sqft |
Source: | ||
| 4/3/2025 | Listing removed | $849,000$340/sqft |
Source: | ||
| 2/13/2025 | Listed for rent | $3,400$1/sqft |
Source: WMAOR #248389 Report a problem | ||
| 10/10/2023 | Listed for sale | $849,000$340/sqft |
Source: | ||
Public tax history
Public tax history
Tax history is unavailable.BuyAbility℠ payment
Est. payment
$5,570/mo
Principal & interest
$3999
Property taxes
$1275
Home insurance
$296
Climate risks
Neighborhood: 85938
Nearby schools
GreatSchools rating
- 5/10Round Valley Middle SchoolGrades: 5-8Distance: 3.1 mi
- 5/10Round Valley High SchoolGrades: 9-12Distance: 2.4 mi
- 4/10Round Valley Elementary SchoolGrades: PK-4Distance: 3.3 mi
- Loading
- Loading
