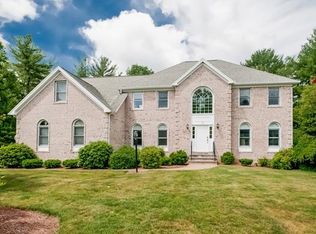Complete rehab down to the studs! Everything redone, including new roof, spray foam insulation, all new appliances, flooring, walls, ceilings, and brand new heating and cooling systems. This house feels much bigger than the square footage shows. Huge great room that can entertain 50+ people with gorgeous wet bar for your parties. Eat in kitchen boats beautiful soft close cabinets, granite counter-tops, stainless steel appliances, and island with pendent lighting. Sliding doors lead you from dining area to large patio with firepit and walk way to garage. Gorgeous master bath with dual vanities, large tiled shower, and tiled floor. All baths with plank tile flooring. Master Bedroom boasts large walk in closet. Huge potential with unfinished spaces above garage perfect for additional entertaining area or office. Walk up attic perfect for future media/family room. Basement ready to finish for kids or man cave. Seller to seed in spring.
This property is off market, which means it's not currently listed for sale or rent on Zillow. This may be different from what's available on other websites or public sources.
