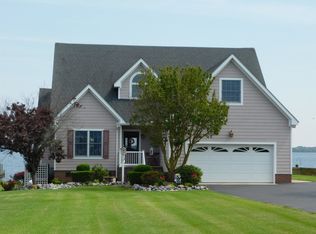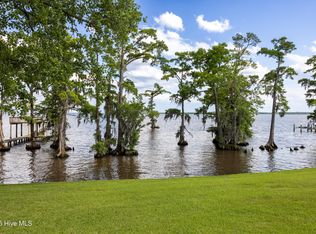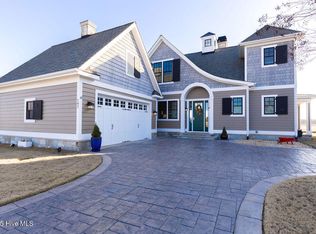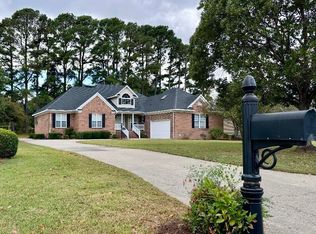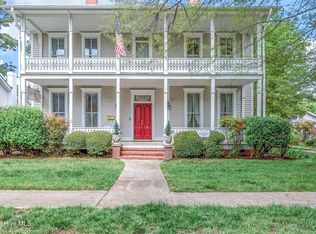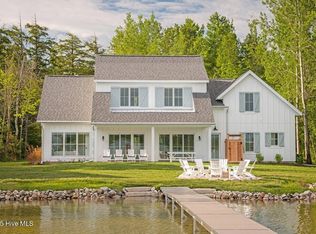This exquisite waterfront home at Batchelor Bay is a stunning combination of handsome character and southern charm. Perched high on the shore of Batchelor Bay, and built with an eye for incredible detail, this custom build boasts breathtaking wide-open water views. A gorgeous foyer leads to a fabulous open den with custom built-ins surrounding a wood burning fireplace. The den is the heart of this comfortable home, maximizing views and offering the perfect spot for family gathering. The adjacent kitchen is bright and airy with plenty of counterspace and storage for a serious cook, as well as cozy space for those who wish to keep the chef company. The formal dining room is waterfront, with direct access to a delightful screened porch. The master suite is on the main level, with lovely wood floors throughout the first floor. 2 bedrooms - each with a private bath - and a common gathering space are upstairs. Outside, you'll discover gracious porches on both the front and back overlooking established landscaping that enhances the tranquility of the surrounds. This home offers a peaceful escape from the hustle and bustle of everyday life. Don't miss this opportunity to experience quiet waterfront living at its finest!
For sale
$750,000
446 Batchelor Bay Drive, Windsor, NC 27983
3beds
2,802sqft
Est.:
Single Family Residence
Built in 1997
0.58 Acres Lot
$-- Zestimate®
$268/sqft
$-- HOA
What's special
Waterfront homeWood burning fireplaceEstablished landscapingGracious porchesLovely wood floorsAdjacent kitchenBright and airy
- 515 days |
- 593 |
- 36 |
Zillow last checked: 8 hours ago
Listing updated: December 05, 2025 at 01:26pm
Listed by:
Maryscott Haigler 252-482-4785,
Perry & Co Sotheby's International Realty
Source: Hive MLS,MLS#: 100455861 Originating MLS: Albemarle Area Association of REALTORS
Originating MLS: Albemarle Area Association of REALTORS
Tour with a local agent
Facts & features
Interior
Bedrooms & bathrooms
- Bedrooms: 3
- Bathrooms: 4
- Full bathrooms: 3
- 1/2 bathrooms: 1
Rooms
- Room types: Dining Room
Primary bedroom
- Level: Primary Living Area
Dining room
- Features: Formal
Heating
- Geothermal, Hot Water
Cooling
- Central Air
Appliances
- Included: Gas Cooktop, Washer, Refrigerator, Dryer, Double Oven, Dishwasher
- Laundry: Laundry Room
Features
- Master Downstairs, Vaulted Ceiling(s), Entrance Foyer, Solid Surface, Bookcases, Kitchen Island, Ceiling Fan(s), Pantry
- Flooring: Carpet, Tile, Wood
- Basement: None
Interior area
- Total structure area: 2,802
- Total interior livable area: 2,802 sqft
Property
Parking
- Parking features: Covered, Concrete, On Site
Accessibility
- Accessibility features: Exterior Wheelchair Lift
Features
- Levels: Two
- Stories: 2
- Patio & porch: Covered, Porch, Screened
- Fencing: None
- Has view: Yes
- View description: Sound, Water
- Has water view: Yes
- Water view: Sound,Water
- Waterfront features: Pier, Boat Lift, Sound Front
- Frontage type: Bay/Harbor,Sound Front
Lot
- Size: 0.58 Acres
- Dimensions: 90.5 x 272.4 x 90.5 x 285.7
- Features: Boat Dock, Boat Lift, Pier
Details
- Parcel number: 6871540044
- Zoning: 00
- Special conditions: Standard
Construction
Type & style
- Home type: SingleFamily
- Property subtype: Single Family Residence
Materials
- Composition
- Foundation: Other, Pilings
- Roof: Metal
Condition
- New construction: No
- Year built: 1997
Utilities & green energy
- Sewer: Septic Tank
- Water: Public
- Utilities for property: Water Available
Community & HOA
Community
- Security: Smoke Detector(s)
- Subdivision: Batchelor Bay
HOA
- Has HOA: No
- Amenities included: None
Location
- Region: Windsor
Financial & listing details
- Price per square foot: $268/sqft
- Tax assessed value: $418,214
- Annual tax amount: $3,774
- Date on market: 7/14/2024
- Cumulative days on market: 515 days
- Listing agreement: Exclusive Right To Sell
- Listing terms: Cash,Conventional,VA Loan
- Road surface type: Paved
Estimated market value
Not available
Estimated sales range
Not available
Not available
Price history
Price history
| Date | Event | Price |
|---|---|---|
| 7/15/2024 | Listed for sale | $750,000$268/sqft |
Source: | ||
Public tax history
Public tax history
| Year | Property taxes | Tax assessment |
|---|---|---|
| 2024 | $4,047 +7.2% | $416,959 |
| 2023 | $3,775 | $416,959 |
| 2022 | -- | $416,959 |
Find assessor info on the county website
BuyAbility℠ payment
Est. payment
$4,343/mo
Principal & interest
$3580
Property taxes
$500
Home insurance
$263
Climate risks
Neighborhood: 27983
Nearby schools
GreatSchools rating
- 7/10Windsor ElementaryGrades: PK-5Distance: 11.5 mi
- 2/10Bertie MiddleGrades: 6-8Distance: 14.9 mi
- 4/10Bertie HighGrades: 9-12Distance: 15.2 mi
Schools provided by the listing agent
- Elementary: Windsor Elementary School
- Middle: Bertie Middle School
- High: Bertie High
Source: Hive MLS. This data may not be complete. We recommend contacting the local school district to confirm school assignments for this home.
- Loading
- Loading
