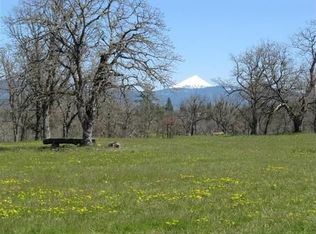Closed
$725,000
446 Ayres Rd, Eagle Point, OR 97524
3beds
2baths
1,680sqft
Single Family Residence
Built in 1999
5.1 Acres Lot
$726,500 Zestimate®
$432/sqft
$2,271 Estimated rent
Home value
$726,500
$654,000 - $806,000
$2,271/mo
Zestimate® history
Loading...
Owner options
Explore your selling options
What's special
One-of-a-kind Property, Location, & Home (ABSOLUTELY MUST TOUR!) One-owner completely custom-built single-level home. The entire home & property are immaculate in every way. Enter through a private gated entrance into magnificent fenced & cross-fenced w/lush green grass, mature trees, high-end fencing & amazing views. As you enter on the left is a huge custom detached shop (1440 sqft). Meander up the driveway to the home w/incredible views of Mt. McLoughlin, farmland, & countryside. Too many upgrades & extras to list all. Vaulted tongue & groove ceilings, custom rock fireplace, upgraded flooring, vinyl windows, forced heating/air +more. Luxurious master suite w/walk-in closet, oversized soaking tub, & tiled walk-in shower. Large kitchen w/custom cabinets, SS appliances, & incredible views out the back. Expansive stamped concrete deck overlooking a beautiful swimming pool. Detached oversized 2-car garage w/separate ADU in back w/bathroom. Huge, detached barn (1296 sq ft). +MUCH MORE!
Zillow last checked: 8 hours ago
Listing updated: May 15, 2025 at 03:54pm
Listed by:
John L. Scott Medford 541-779-3611
Bought with:
Rogue Real Estate Group
Source: Oregon Datashare,MLS#: 220198539
Facts & features
Interior
Bedrooms & bathrooms
- Bedrooms: 3
- Bathrooms: 2
Heating
- Heat Pump, Wood
Cooling
- Central Air
Appliances
- Included: Cooktop, Dishwasher, Microwave, Oven, Range, Water Heater, Water Softener
Features
- Ceiling Fan(s), Fiberglass Stall Shower, Open Floorplan, Shower/Tub Combo, Soaking Tub, Vaulted Ceiling(s), Walk-In Closet(s)
- Flooring: Carpet, Hardwood, Laminate, Tile
- Windows: Double Pane Windows
- Basement: None
- Has fireplace: Yes
- Fireplace features: Living Room, Wood Burning
- Common walls with other units/homes: No Common Walls
Interior area
- Total structure area: 1,680
- Total interior livable area: 1,680 sqft
Property
Parking
- Total spaces: 3
- Parking features: Detached, Driveway, Gravel
- Garage spaces: 3
- Has uncovered spaces: Yes
Features
- Levels: One
- Stories: 1
- Patio & porch: Deck, Patio
- Fencing: Fenced
- Has view: Yes
- View description: Mountain(s), Panoramic, Territorial
Lot
- Size: 5.10 Acres
- Features: Garden, Landscaped, Level, Sloped, Wooded
Details
- Additional structures: Animal Stall(s), Barn(s), Kennel/Dog Run, Shed(s), Workshop
- Parcel number: 10238234
- Zoning description: RR-5
- Special conditions: Standard
Construction
Type & style
- Home type: SingleFamily
- Architectural style: Ranch
- Property subtype: Single Family Residence
Materials
- Frame
- Foundation: Block, Concrete Perimeter
- Roof: Composition
Condition
- New construction: No
- Year built: 1999
Utilities & green energy
- Sewer: Sand Filter, Septic Tank
- Water: Well
Community & neighborhood
Security
- Security features: Carbon Monoxide Detector(s), Smoke Detector(s)
Location
- Region: Eagle Point
Other
Other facts
- Listing terms: Cash,Conventional,FHA,VA Loan
- Road surface type: Gravel
Price history
| Date | Event | Price |
|---|---|---|
| 5/15/2025 | Sold | $725,000-3.2%$432/sqft |
Source: | ||
| 4/24/2025 | Pending sale | $749,000$446/sqft |
Source: | ||
| 4/1/2025 | Listed for sale | $749,000+1261.8%$446/sqft |
Source: | ||
| 8/13/1999 | Sold | $55,000+48.6%$33/sqft |
Source: Public Record Report a problem | ||
| 1/12/1998 | Sold | $37,000$22/sqft |
Source: Public Record Report a problem | ||
Public tax history
| Year | Property taxes | Tax assessment |
|---|---|---|
| 2024 | $3,382 +3.5% | $285,220 +3% |
| 2023 | $3,267 +2.7% | $276,920 |
| 2022 | $3,180 +3% | $276,920 +3% |
Find assessor info on the county website
Neighborhood: 97524
Nearby schools
GreatSchools rating
- 5/10Eagle Rock Elementary SchoolGrades: K-5Distance: 2 mi
- 5/10Eagle Point Middle SchoolGrades: 6-8Distance: 1.7 mi
- 7/10Eagle Point High SchoolGrades: 9-12Distance: 2.1 mi
Schools provided by the listing agent
- Elementary: Eagle Rock Elem
- Middle: Eagle Point Middle
- High: Eagle Point High
Source: Oregon Datashare. This data may not be complete. We recommend contacting the local school district to confirm school assignments for this home.

Get pre-qualified for a loan
At Zillow Home Loans, we can pre-qualify you in as little as 5 minutes with no impact to your credit score.An equal housing lender. NMLS #10287.
