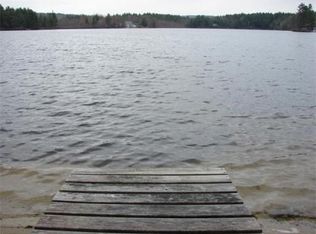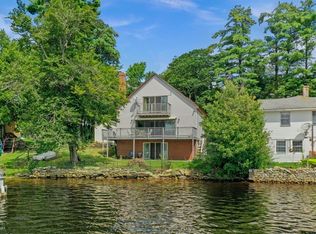Sold for $745,000
$745,000
446 Ashby Rd, Ashburnham, MA 01430
3beds
2,574sqft
Single Family Residence
Built in 1958
2.42 Acres Lot
$748,600 Zestimate®
$289/sqft
$3,430 Estimated rent
Home value
$748,600
$696,000 - $808,000
$3,430/mo
Zestimate® history
Loading...
Owner options
Explore your selling options
What's special
Experience year-round waterfront living on nearly 2.5 acres w/ over 400 ft of frontage! This stunning 2-bedroom raised ranch w/ a detached 1-bedroom lofted cottage—each w/ its own kitchen & living area—has been beautifully updated throughout. Enjoy new floors, counters, & island, fully renovated baths, added electric fireplaces, & new garage doors and insulation (2019). The main home’s open layout showcases a grand kitchen w/ white shaker cabinets, stainless farmers sink, & coffered ceilings that flow into a sun-drenched living & dining area wrapped in 14 windows framing serene water views. Both bedrooms feature private ensuites. Outdoors, enjoy professionally landscaped grounds, an outdoor shower, new dock (power boats welcome), fire pit area, & oversized heated garage. The unfinished lower level offers excellent storage or future expansion. The charming guest cottage completes this private, picturesque retreat.
Zillow last checked: 8 hours ago
Listing updated: December 23, 2025 at 09:57am
Listed by:
Blood Team 978-433-8800,
Keller Williams Realty - Merrimack 978-433-8800,
Michael Blood 978-433-8800
Bought with:
Julia Connolly
Lamacchia Realty, Inc.
Source: MLS PIN,MLS#: 73443348
Facts & features
Interior
Bedrooms & bathrooms
- Bedrooms: 3
- Bathrooms: 3
- Full bathrooms: 3
Primary bathroom
- Features: Yes
Heating
- Forced Air, Electric Baseboard, Propane
Cooling
- Central Air
Appliances
- Included: Electric Water Heater, Water Heater, Range, Dishwasher, Microwave, Refrigerator, Washer, Dryer, Water Treatment, Range Hood, Other, Plumbed For Ice Maker
- Laundry: Electric Dryer Hookup, Washer Hookup
Features
- Flooring: Tile, Vinyl, Carpet
- Doors: Insulated Doors
- Windows: Insulated Windows
- Basement: Full,Walk-Out Access,Interior Entry,Garage Access,Unfinished
- Number of fireplaces: 2
Interior area
- Total structure area: 2,574
- Total interior livable area: 2,574 sqft
- Finished area above ground: 2,511
- Finished area below ground: 63
Property
Parking
- Total spaces: 12
- Parking features: Under, Garage Door Opener, Heated Garage, Paved Drive, Off Street
- Attached garage spaces: 2
- Uncovered spaces: 10
Features
- Patio & porch: Porch - Enclosed, Patio
- Exterior features: Porch - Enclosed, Patio, Storage, Professional Landscaping, Satellite Dish, Outdoor Shower
- Has view: Yes
- View description: Water
- Has water view: Yes
- Water view: Water
- Waterfront features: Waterfront, Pond, Lake/Pond, Direct Access, Frontage, 0 to 1/10 Mile To Beach, Beach Ownership(Private)
Lot
- Size: 2.42 Acres
- Features: Cleared
Details
- Parcel number: M:0071 B:000015,3575997
- Zoning: Res
- Other equipment: Satellite Dish
Construction
Type & style
- Home type: SingleFamily
- Architectural style: Raised Ranch
- Property subtype: Single Family Residence
Materials
- Frame
- Foundation: Concrete Perimeter, Block
- Roof: Shingle,Rubber
Condition
- Year built: 1958
Utilities & green energy
- Electric: Circuit Breakers, Generator Connection
- Sewer: Private Sewer
- Water: Private
- Utilities for property: for Gas Range, for Electric Range, for Gas Oven, for Electric Dryer, Washer Hookup, Icemaker Connection, Generator Connection
Green energy
- Energy efficient items: Thermostat
Community & neighborhood
Location
- Region: Ashburnham
HOA & financial
HOA
- Has HOA: Yes
- HOA fee: $165 annually
Price history
| Date | Event | Price |
|---|---|---|
| 12/23/2025 | Sold | $745,000+0.8%$289/sqft |
Source: MLS PIN #73443348 Report a problem | ||
| 10/22/2025 | Contingent | $739,000$287/sqft |
Source: MLS PIN #73443348 Report a problem | ||
| 10/14/2025 | Listed for sale | $739,000+71.9%$287/sqft |
Source: MLS PIN #73443348 Report a problem | ||
| 4/30/2019 | Sold | $430,000-8.5%$167/sqft |
Source: Public Record Report a problem | ||
| 10/29/2018 | Listing removed | $469,900$183/sqft |
Source: Tigs Realty #72384372 Report a problem | ||
Public tax history
| Year | Property taxes | Tax assessment |
|---|---|---|
| 2025 | $8,519 -0.3% | $572,900 +5.6% |
| 2024 | $8,548 -0.9% | $542,700 +4.2% |
| 2023 | $8,623 +2.4% | $521,000 +16.9% |
Find assessor info on the county website
Neighborhood: 01430
Nearby schools
GreatSchools rating
- 4/10Briggs Elementary SchoolGrades: PK-5Distance: 5.4 mi
- 6/10Overlook Middle SchoolGrades: 6-8Distance: 6 mi
- 8/10Oakmont Regional High SchoolGrades: 9-12Distance: 6 mi
Get a cash offer in 3 minutes
Find out how much your home could sell for in as little as 3 minutes with a no-obligation cash offer.
Estimated market value$748,600
Get a cash offer in 3 minutes
Find out how much your home could sell for in as little as 3 minutes with a no-obligation cash offer.
Estimated market value
$748,600

