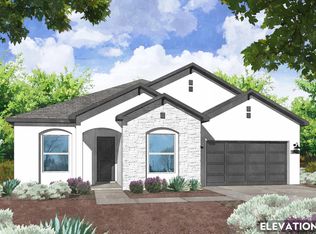Sold
Price Unknown
446 Arizona St SE, Rio Rancho, NM 87124
4beds
2,580sqft
Single Family Residence
Built in 2024
8,276.4 Square Feet Lot
$511,500 Zestimate®
$--/sqft
$3,115 Estimated rent
Home value
$511,500
$460,000 - $568,000
$3,115/mo
Zestimate® history
Loading...
Owner options
Explore your selling options
What's special
Discover unparalleled modern living in this newly constructed Green Build NM Gold Certified home, offering 2,580 sq ft of luxurious space. Featuring 4 bedrooms, including a downstairs guest bedroom and primary bedroom with patio access and a spacious walk-in closet. Enjoy 3 bathrooms, a versatile loft, and a large walk-in laundry room with an additional storage closet. The gourmet kitchen is equipped with stainless steel appliances, a large island, and a walk-in pantry. Step onto the expansive covered patio through the 12' sliding glass panel door and take in breathtaking city and mountain views. Call today to schedule a tour or discuss available buyer incentives!
Zillow last checked: 8 hours ago
Listing updated: October 25, 2024 at 02:54pm
Listed by:
Brian Leigh Earnest 505-934-1756,
Q Realty
Bought with:
DNA Realty Group
All In Realty LLC
Source: SWMLS,MLS#: 1066957
Facts & features
Interior
Bedrooms & bathrooms
- Bedrooms: 4
- Bathrooms: 3
- Full bathrooms: 2
- 3/4 bathrooms: 1
Primary bedroom
- Level: Main
- Area: 259.25
- Dimensions: 17 x 15.25
Bedroom 2
- Level: Main
- Area: 127.65
- Dimensions: 11.5 x 11.1
Bedroom 3
- Level: Upper
- Area: 149.85
- Dimensions: 13.5 x 11.1
Bedroom 4
- Level: Upper
- Area: 149.85
- Dimensions: 13.5 x 11.1
Family room
- Description: LOFT AREA
- Level: Upper
- Area: 255.75
- Dimensions: LOFT AREA
Kitchen
- Level: Main
- Area: 156.75
- Dimensions: 14.25 x 11
Living room
- Level: Main
- Area: 288.75
- Dimensions: 16.5 x 17.5
Heating
- Central, Forced Air, Multiple Heating Units, Natural Gas
Cooling
- Multi Units, Refrigerated
Appliances
- Included: Built-In Electric Range, Cooktop, Dishwasher, Disposal, Microwave, Range Hood, Self Cleaning Oven
- Laundry: Washer Hookup, Dryer Hookup, ElectricDryer Hookup
Features
- Ceiling Fan(s), Family/Dining Room, Great Room, Kitchen Island, Loft, Living/Dining Room, Main Level Primary, Pantry, Shower Only, Separate Shower, Walk-In Closet(s)
- Flooring: Carpet, Tile
- Windows: Double Pane Windows, Insulated Windows, Low-Emissivity Windows, Vinyl
- Has basement: No
- Has fireplace: No
Interior area
- Total structure area: 2,580
- Total interior livable area: 2,580 sqft
Property
Parking
- Total spaces: 2
- Parking features: Attached, Finished Garage, Garage, Garage Door Opener
- Attached garage spaces: 2
Accessibility
- Accessibility features: None
Features
- Levels: Two
- Stories: 2
- Patio & porch: Covered, Patio
- Exterior features: Private Yard, Sprinkler/Irrigation
- Fencing: Wall
- Has view: Yes
Lot
- Size: 8,276 sqft
- Features: Landscaped, Views, Xeriscape
Details
- Parcel number: 1010069196192
- Zoning description: R-1
Construction
Type & style
- Home type: SingleFamily
- Property subtype: Single Family Residence
Materials
- Frame, Synthetic Stucco
- Roof: Pitched,Shingle
Condition
- New Construction
- New construction: Yes
- Year built: 2024
Details
- Builder name: Amreston Construction, Llc
Utilities & green energy
- Sewer: Public Sewer
- Water: Public
- Utilities for property: Cable Available, Electricity Connected, Natural Gas Connected, Phone Available, Sewer Connected, Water Connected
Green energy
- Energy efficient items: Windows
- Energy generation: None
- Water conservation: Water-Smart Landscaping
Community & neighborhood
Security
- Security features: Smoke Detector(s)
Location
- Region: Rio Rancho
Other
Other facts
- Listing terms: Cash,Conventional,FHA,VA Loan
- Road surface type: Asphalt
Price history
| Date | Event | Price |
|---|---|---|
| 10/23/2024 | Sold | -- |
Source: | ||
| 9/16/2024 | Pending sale | $527,930$205/sqft |
Source: | ||
| 7/16/2024 | Listed for sale | $527,930$205/sqft |
Source: | ||
Public tax history
Tax history is unavailable.
Neighborhood: 87124
Nearby schools
GreatSchools rating
- 5/10Puesta Del Sol Elementary SchoolGrades: K-5Distance: 1 mi
- 7/10Eagle Ridge Middle SchoolGrades: 6-8Distance: 2.6 mi
- 7/10Rio Rancho High SchoolGrades: 9-12Distance: 3 mi
Get a cash offer in 3 minutes
Find out how much your home could sell for in as little as 3 minutes with a no-obligation cash offer.
Estimated market value$511,500
Get a cash offer in 3 minutes
Find out how much your home could sell for in as little as 3 minutes with a no-obligation cash offer.
Estimated market value
$511,500
