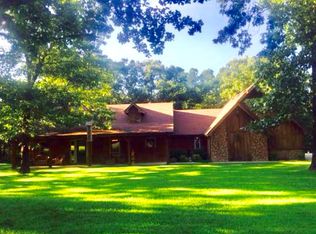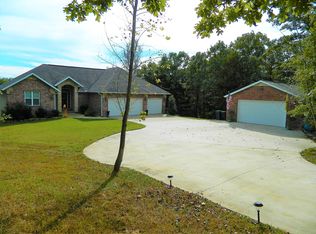Closed
Price Unknown
446 Alyeska Point Road, Lampe, MO 65681
4beds
3,250sqft
Single Family Residence
Built in 2006
12.2 Acres Lot
$569,300 Zestimate®
$--/sqft
$3,205 Estimated rent
Home value
$569,300
$507,000 - $638,000
$3,205/mo
Zestimate® history
Loading...
Owner options
Explore your selling options
What's special
Back on the market. No fault of the Seller.If you are looking for a home to have INSTANT equity in, this is the ONE!! Property is being sold AS IS. From the very first step inside, your eyes are drawn upward, following a wall of floor-to-ceiling windows that flood the space with golden light and frame an ever-changing masterpiece -- the rolling countryside beyond. Every inch of this custom-built home is a tribute to fine craftsmanship: soaring timber beams, a grand stone fireplace, and a chef's kitchen crowned by an expansive island designed for both culinary artistry and lively conversation.Sip your morning coffee on the welcoming front porch as the world wakes around you, or retreat to the brand-new back deck where the only soundtrack is the whisper of the breeze. With 3 bedrooms, 2.5 baths, and a private one bedroom, one bathroom mother-in-law suite, this home effortlessly blends beauty, comfort, and flexibility.For the creator at heart, a spacious woodworking shop awaits -- ready for big ideas and bold projects. All set on more than 12 acres just minutes from Baxter Marina, this is more than a home... it's a retreat, a statement, and a once-in-a-lifetime opportunity.
Zillow last checked: 8 hours ago
Listing updated: December 12, 2025 at 11:12am
Listed by:
Kim Melcher 417-559-2384,
Triple Diamond Real Estate
Bought with:
Allen Berkstresser, 2016014792
BFRealty
Source: SOMOMLS,MLS#: 60288591
Facts & features
Interior
Bedrooms & bathrooms
- Bedrooms: 4
- Bathrooms: 4
- Full bathrooms: 3
- 1/2 bathrooms: 1
Heating
- Central, Fireplace(s), Electric
Cooling
- Central Air
Appliances
- Included: Electric Cooktop, Microwave, Electric Water Heater, Disposal, Dishwasher
- Laundry: Main Level, W/D Hookup
Features
- Walk-in Shower, Granite Counters, Beamed Ceilings, Vaulted Ceiling(s), Walk-In Closet(s)
- Flooring: Carpet, Hardwood
- Basement: Concrete,Exterior Entry,Storage Space,Unfinished,Full
- Attic: Partially Finished
- Has fireplace: Yes
- Fireplace features: Great Room, Propane
Interior area
- Total structure area: 4,958
- Total interior livable area: 3,250 sqft
- Finished area above ground: 3,250
- Finished area below ground: 0
Property
Parking
- Total spaces: 2
- Parking features: Driveway, Storage, Private, Oversized, Gravel, Garage Faces Front
- Attached garage spaces: 2
- Has uncovered spaces: Yes
Features
- Levels: Two
- Stories: 2
- Patio & porch: Screened, Deck, Rear Porch, Front Porch
Lot
- Size: 12.20 Acres
- Features: Acreage, Dead End Street, Paved, Wooded
Details
- Parcel number: 157.025000000015.000
Construction
Type & style
- Home type: SingleFamily
- Architectural style: Craftsman
- Property subtype: Single Family Residence
Materials
- Frame, Stone
- Foundation: Crawl Space
- Roof: Composition
Condition
- Year built: 2006
Utilities & green energy
- Sewer: Septic Tank
- Water: Public
Community & neighborhood
Security
- Security features: Smoke Detector(s)
Location
- Region: Lampe
- Subdivision: Not in List: Stone
Other
Other facts
- Listing terms: Cash,VA Loan,USDA/RD,FHA,Conventional
- Road surface type: Asphalt
Price history
| Date | Event | Price |
|---|---|---|
| 11/18/2025 | Sold | -- |
Source: | ||
| 10/11/2025 | Pending sale | $450,000$138/sqft |
Source: | ||
| 10/7/2025 | Listed for sale | $450,000$138/sqft |
Source: | ||
| 9/28/2025 | Pending sale | $450,000$138/sqft |
Source: | ||
| 9/23/2025 | Price change | $450,000-18.2%$138/sqft |
Source: | ||
Public tax history
| Year | Property taxes | Tax assessment |
|---|---|---|
| 2024 | $1,470 +0.2% | $32,490 |
| 2023 | $1,467 +0.6% | $32,490 |
| 2022 | $1,458 | $32,490 |
Find assessor info on the county website
Neighborhood: 65681
Nearby schools
GreatSchools rating
- 9/10Blue Eye Elementary SchoolGrades: PK-4Distance: 7.4 mi
- 5/10Blue Eye Middle SchoolGrades: 5-8Distance: 7.4 mi
- 8/10Blue Eye High SchoolGrades: 9-12Distance: 7.8 mi
Schools provided by the listing agent
- Elementary: Blue Eye
- Middle: Blue Eye
- High: Blue Eye
Source: SOMOMLS. This data may not be complete. We recommend contacting the local school district to confirm school assignments for this home.

