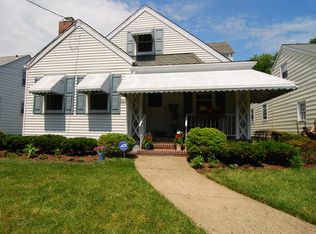Sold for $550,000 on 11/08/24
$550,000
446 2nd St, Dunellen, NJ 08812
3beds
1,472sqft
Single Family Residence
Built in 1946
7,501.03 Square Feet Lot
$578,600 Zestimate®
$374/sqft
$3,173 Estimated rent
Home value
$578,600
$521,000 - $642,000
$3,173/mo
Zestimate® history
Loading...
Owner options
Explore your selling options
What's special
Welcome To This Charming Cape Cod Home In The Heart Of Dunellen, Where Classic Appeal Meets Modern Convenience. Step Inside To Discover Gleaming Hardwood Floors Throughout The Main Living Areas, Complemented By A Spacious Kitchen, Inviting Living Room, And Elegant Dining Room. The First Floor Boasts A Cozy Bedroom And A Full Bath, Providing Convenience And Privacy. The Finished Basement Is A Standout Feature, Complete With A Full Bath, A Well-Appointed Bar, And A Laundry Room Perfect For Entertaining Or Relaxation. Upstairs, You'll Find Two Additional Bedrooms And Another Full Bath, Offering Ample Space For Family Or Guests. The Detached Two-Car Garage Includes A Loft, Ready To Be Transformed Into A Game Room Or Storage. Enjoy Your Morning Coffee Or Evening Gatherings On The Back Deck, Which Is Ideal For Both Relaxing And Entertaining. This Home Perfectly Blends Charm And Functionality, Making It An Exceptional Find In Dunellen.
Zillow last checked: 8 hours ago
Listing updated: November 11, 2024 at 10:51am
Listed by:
BROOKE BONIAKOWSKI,
ERA BONIAKOWSKI REAL ESTATE 732-968-0700,
THOMAS BONIAKOWSKI,
ERA BONIAKOWSKI REAL ESTATE
Source: All Jersey MLS,MLS#: 2503208R
Facts & features
Interior
Bedrooms & bathrooms
- Bedrooms: 3
- Bathrooms: 3
- Full bathrooms: 3
Primary bedroom
- Area: 168
- Dimensions: 14 x 12
Bedroom 2
- Area: 168
- Dimensions: 14 x 12
Bedroom 3
- Area: 132
- Dimensions: 12 x 11
Bathroom
- Features: Tub Shower, Stall Shower
Dining room
- Features: Formal Dining Room
- Area: 169
- Dimensions: 13 x 13
Family room
- Area: 154
- Length: 14
Kitchen
- Features: Country Kitchen, Eat-in Kitchen
- Area: 154
- Dimensions: 14 x 11
Living room
- Area: 221
- Dimensions: 17 x 13
Basement
- Area: 0
Heating
- Radiators-Hot Water
Cooling
- Window Unit(s)
Appliances
- Included: Dishwasher, Dryer, Gas Range/Oven, Microwave, Refrigerator, Washer, Gas Water Heater
Features
- 1 Bedroom, Kitchen, Living Room, Bath Full, Dining Room, 2 Bedrooms, None, Family Room, Additional Bath, Other Room(s)
- Flooring: Carpet, Ceramic Tile, Wood
- Basement: Finished, Bath Full, Recreation Room, Laundry Facilities
- Has fireplace: No
Interior area
- Total structure area: 1,472
- Total interior livable area: 1,472 sqft
Property
Parking
- Total spaces: 2
- Parking features: 1 Car Width, 3 Cars Deep, Asphalt, Garage, Detached, Driveway
- Garage spaces: 2
- Has uncovered spaces: Yes
Features
- Levels: Two
- Stories: 2
- Patio & porch: Deck
- Exterior features: Deck
- Pool features: None
Lot
- Size: 7,501 sqft
- Dimensions: 150.00 x 50.00
- Features: Level
Details
- Parcel number: 0300024000000018
Construction
Type & style
- Home type: SingleFamily
- Architectural style: Cape Cod
- Property subtype: Single Family Residence
Materials
- Roof: Asphalt
Condition
- Year built: 1946
Utilities & green energy
- Electric: 100 Amp(s)
- Gas: Natural Gas
- Sewer: Public Sewer
- Water: Public
- Utilities for property: Electricity Connected, Natural Gas Connected
Community & neighborhood
Location
- Region: Dunellen
Other
Other facts
- Ownership: Fee Simple
Price history
| Date | Event | Price |
|---|---|---|
| 11/8/2024 | Sold | $550,000+17%$374/sqft |
Source: | ||
| 9/23/2024 | Contingent | $469,900$319/sqft |
Source: | ||
| 9/23/2024 | Pending sale | $469,900$319/sqft |
Source: | ||
| 9/5/2024 | Listed for sale | $469,900$319/sqft |
Source: | ||
Public tax history
| Year | Property taxes | Tax assessment |
|---|---|---|
| 2024 | $10,338 -0.8% | $412,200 +7.1% |
| 2023 | $10,420 +0% | $384,800 +2% |
| 2022 | $10,417 +11.9% | $377,300 +26% |
Find assessor info on the county website
Neighborhood: 08812
Nearby schools
GreatSchools rating
- 6/10John P. Faber Elementary SchoolGrades: PK-5Distance: 0.7 mi
- 3/10Lincoln Middle SchoolGrades: 6-8Distance: 0.2 mi
- 3/10Dunellen High SchoolGrades: 9-12Distance: 0.1 mi
Get a cash offer in 3 minutes
Find out how much your home could sell for in as little as 3 minutes with a no-obligation cash offer.
Estimated market value
$578,600
Get a cash offer in 3 minutes
Find out how much your home could sell for in as little as 3 minutes with a no-obligation cash offer.
Estimated market value
$578,600
