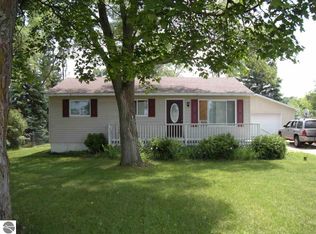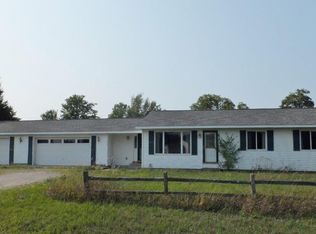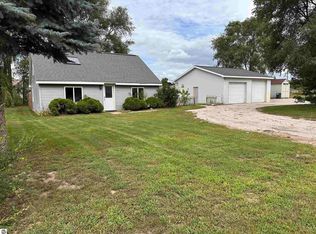Sold for $250,000 on 02/13/25
$250,000
4459 Vance Rd, Traverse City, MI 49685
3beds
1,562sqft
Single Family Residence
Built in 1973
0.34 Acres Lot
$257,100 Zestimate®
$160/sqft
$2,000 Estimated rent
Home value
$257,100
$229,000 - $288,000
$2,000/mo
Zestimate® history
Loading...
Owner options
Explore your selling options
What's special
Charming 3-Bedroom Home with Bonus Family Room and Spacious Outdoor Living in Traverse City Nestled in a welcoming community just minutes from Traverse City and Chums Corners, this delightful 3-bedroom, 1-bath home offers comfort, convenience, and endless potential. Freshly cleaned carpets create a move-in-ready feel. The property boasts a large fenced-in backyard perfect for entertaining, with two sheds for storage, a charming gazebo for outdoor gatherings, and two decks—one off the kitchen for morning coffee and a cozy front deck where you can greet neighbors on warm evenings. Inside, the lower level offers a flexible layout with a non-conforming third bedroom that could function as a home office or guest space, along with a spacious family room ideal for movie nights or additional privacy. An attached two-car garage provides convenient parking and extra storage. This home is located near Blair Townhall Park, a local treasure with four ball diamonds, tennis and pickleball courts, a basketball court, workout stations, a 0.75-mile walking path, a splash pad, playground, and a 9-hole Deuces Wild disc golf course. Proximity to the local fire department also helps keep homeowner insurance costs manageable. With solid bones and a bit of TLC, this home offers the perfect opportunity to create your forever space in a vibrant community. Don’t miss out—schedule your showing today and imagine the possibilities!
Zillow last checked: 8 hours ago
Listing updated: March 04, 2025 at 12:54pm
Listed by:
Michele Sharp Cell:231-633-1604,
Berkshire Hathaway Homeservices - TC 231-947-7777,
Martin Gamble 231-492-6930,
Berkshire Hathaway Homeservices - TC
Bought with:
Lisa Rossi-Brett, 6502432228
The Leelanau Group Real Estate
Source: NGLRMLS,MLS#: 1928677
Facts & features
Interior
Bedrooms & bathrooms
- Bedrooms: 3
- Bathrooms: 1
- Full bathrooms: 1
- Main level bathrooms: 1
- Main level bedrooms: 2
Primary bedroom
- Level: Main
- Area: 119.17
- Dimensions: 11.92 x 10
Bedroom 2
- Level: Main
- Dimensions: 11.83 x 11.5
Bedroom 3
- Level: Lower
- Dimensions: 11.17 x 11
Primary bathroom
- Features: None
Dining room
- Level: Main
- Dimensions: 13.25 x 10.33
Family room
- Level: Lower
- Dimensions: 22.17 x 11.5
Kitchen
- Level: Main
- Dimensions: 13.25 x 10.33
Living room
- Level: Main
- Dimensions: 15 x 14.83
Heating
- Forced Air, Natural Gas
Cooling
- Central Air
Appliances
- Included: Refrigerator, Oven/Range, Dishwasher, Microwave, Washer, Dryer, Exhaust Fan
- Laundry: Lower Level
Features
- Kitchen Island, Mud Room, Den/Study, Cable TV, High Speed Internet
- Flooring: Carpet, Vinyl, Laminate
- Windows: Blinds, Drapes, Curtain Rods
- Basement: Finished Rooms,Finished,Interior Entry
- Has fireplace: No
- Fireplace features: None
Interior area
- Total structure area: 1,562
- Total interior livable area: 1,562 sqft
- Finished area above ground: 1,562
- Finished area below ground: 0
Property
Parking
- Total spaces: 2
- Parking features: Attached, Garage Door Opener, Paved, Concrete Floors, Asphalt, Private
- Attached garage spaces: 2
- Has uncovered spaces: Yes
Accessibility
- Accessibility features: None
Features
- Levels: Bi-Level
- Patio & porch: Multi-Level Decking
- Exterior features: Sidewalk
- Fencing: Fenced
- Has view: Yes
- View description: Countryside View
- Waterfront features: None
Lot
- Size: 0.34 Acres
- Dimensions: 300 x 100
- Features: Wooded, Level, Metes and Bounds
Details
- Additional structures: Shed(s)
- Parcel number: 0773000200
- Zoning description: Residential
- Wooded area: 10
Construction
Type & style
- Home type: SingleFamily
- Property subtype: Single Family Residence
Materials
- Frame, Vinyl Siding
- Foundation: Block
- Roof: Metal
Condition
- New construction: No
- Year built: 1973
Utilities & green energy
- Sewer: Private Sewer
- Water: Public
Green energy
- Energy efficient items: Other
- Water conservation: Other
Community & neighborhood
Community
- Community features: None
Location
- Region: Traverse City
- Subdivision: Weidenhamer Acres
HOA & financial
HOA
- Services included: None
Other
Other facts
- Listing agreement: Exclusive Right Sell
- Listing terms: Conventional,Cash
- Ownership type: Private Owner
- Road surface type: Asphalt
Price history
| Date | Event | Price |
|---|---|---|
| 2/13/2025 | Sold | $250,000-3.7%$160/sqft |
Source: | ||
| 1/15/2025 | Contingent | $259,500$166/sqft |
Source: Berkshire Hathaway HomeServices Michigan and Northern Indiana Real Estate #1928677 Report a problem | ||
| 1/4/2025 | Listed for sale | $259,500$166/sqft |
Source: Berkshire Hathaway HomeServices Michigan and Northern Indiana Real Estate #1928677 Report a problem | ||
| 1/3/2025 | Contingent | $259,500$166/sqft |
Source: Berkshire Hathaway HomeServices Michigan and Northern Indiana Real Estate #1928677 Report a problem | ||
| 12/2/2024 | Price change | $259,500-3.9%$166/sqft |
Source: | ||
Public tax history
| Year | Property taxes | Tax assessment |
|---|---|---|
| 2025 | $1,907 +5.7% | $132,700 +10.2% |
| 2024 | $1,805 +5% | $120,400 +14.4% |
| 2023 | $1,719 +6.6% | $105,200 +7% |
Find assessor info on the county website
Neighborhood: 49685
Nearby schools
GreatSchools rating
- 5/10Blair Elementary SchoolGrades: PK-5Distance: 0.6 mi
- 7/10West Middle SchoolGrades: 6-8Distance: 6 mi
- 1/10Traverse City High SchoolGrades: PK,9-12Distance: 7.9 mi
Schools provided by the listing agent
- District: Traverse City Area Public Schools
Source: NGLRMLS. This data may not be complete. We recommend contacting the local school district to confirm school assignments for this home.

Get pre-qualified for a loan
At Zillow Home Loans, we can pre-qualify you in as little as 5 minutes with no impact to your credit score.An equal housing lender. NMLS #10287.


