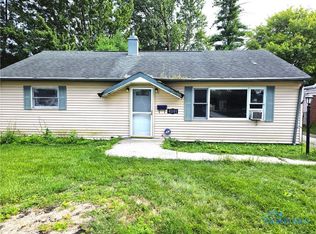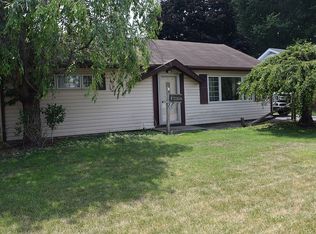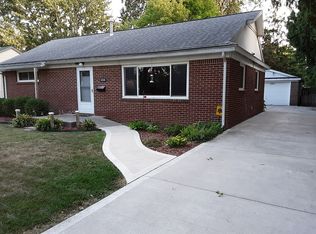Sold for $168,500 on 09/25/25
$168,500
4459 Thackeray Rd, Maumee, OH 43537
3beds
960sqft
Single Family Residence
Built in 1958
9,583.2 Square Feet Lot
$170,300 Zestimate®
$176/sqft
$1,467 Estimated rent
Home value
$170,300
$152,000 - $191,000
$1,467/mo
Zestimate® history
Loading...
Owner options
Explore your selling options
What's special
Beautifully updated 3 bedroom, 1 bath ranch located in Maumee School District. Open concept kitchen/family room with new luxury vinyl floor through out. Dream kitchen with new cabinets, stainless steel appliances, custom tile backsplash and loads of countertop space. Tons of updates including new electrical service, A/C 2022, H20 2023, updated plumbing, painting and lighting. Full bathroom remodel with new custom tile shower, vanity, faucets, lighting and mirror. Spacious back yard with privacy fencing, mature trees and detached garage. Nothing to do but move in!
Zillow last checked: 8 hours ago
Listing updated: October 14, 2025 at 06:18am
Listed by:
Mary Ann Holmes 419-861-7700,
Howard Hanna
Bought with:
Heather Smith-Lapoint, 0000373622
The Danberry Co
Source: NORIS,MLS#: 6133774
Facts & features
Interior
Bedrooms & bathrooms
- Bedrooms: 3
- Bathrooms: 1
- Full bathrooms: 1
Primary bedroom
- Features: Ceiling Fan(s)
- Level: Main
- Dimensions: 13 x 12
Bedroom 2
- Features: Ceiling Fan(s)
- Level: Main
- Dimensions: 13 x 9
Bedroom 3
- Features: Ceiling Fan(s)
- Level: Main
- Dimensions: 10 x 9
Family room
- Features: Ceiling Fan(s)
- Level: Main
- Dimensions: 21 x 12
Kitchen
- Level: Main
- Dimensions: 15 x 12
Heating
- Forced Air, Natural Gas
Cooling
- Central Air
Appliances
- Included: Dishwasher, Microwave, Water Heater, Refrigerator
- Laundry: Main Level
Features
- Ceiling Fan(s), Eat-in Kitchen
- Flooring: Vinyl
- Doors: Door Screen(s)
- Has fireplace: No
Interior area
- Total structure area: 960
- Total interior livable area: 960 sqft
Property
Parking
- Total spaces: 1
- Parking features: Asphalt, Detached Garage, Driveway
- Garage spaces: 1
- Has uncovered spaces: Yes
Lot
- Size: 9,583 sqft
- Dimensions: 9,400
Details
- Parcel number: 3671631
Construction
Type & style
- Home type: SingleFamily
- Architectural style: Traditional
- Property subtype: Single Family Residence
Materials
- Aluminum Siding, Steel Siding
- Foundation: Slab
- Roof: Shingle
Condition
- Year built: 1958
Utilities & green energy
- Sewer: Sanitary Sewer
- Water: Public
Community & neighborhood
Location
- Region: Maumee
- Subdivision: None
Other
Other facts
- Listing terms: Cash,Conventional
Price history
| Date | Event | Price |
|---|---|---|
| 9/25/2025 | Sold | $168,500-0.8%$176/sqft |
Source: NORIS #6133774 Report a problem | ||
| 8/14/2025 | Contingent | $169,900$177/sqft |
Source: NORIS #6133774 Report a problem | ||
| 8/4/2025 | Listed for sale | $169,900+47.7%$177/sqft |
Source: NORIS #6133774 Report a problem | ||
| 8/12/2022 | Sold | $115,000+0.1%$120/sqft |
Source: NORIS #6091034 Report a problem | ||
| 8/1/2022 | Pending sale | $114,900$120/sqft |
Source: NORIS #6091034 Report a problem | ||
Public tax history
| Year | Property taxes | Tax assessment |
|---|---|---|
| 2024 | $2,839 +2.1% | $42,875 +19.6% |
| 2023 | $2,780 +50.7% | $35,840 |
| 2022 | $1,845 -5.2% | $35,840 |
Find assessor info on the county website
Neighborhood: 43537
Nearby schools
GreatSchools rating
- 8/10Fairfield Elementary SchoolGrades: K-3Distance: 0.5 mi
- 6/10Gateway Middle SchoolGrades: 6-8Distance: 1.3 mi
- 7/10Maumee High SchoolGrades: 9-12Distance: 0.7 mi
Schools provided by the listing agent
- Elementary: Fairfield
- High: Maumee
Source: NORIS. This data may not be complete. We recommend contacting the local school district to confirm school assignments for this home.

Get pre-qualified for a loan
At Zillow Home Loans, we can pre-qualify you in as little as 5 minutes with no impact to your credit score.An equal housing lender. NMLS #10287.
Sell for more on Zillow
Get a free Zillow Showcase℠ listing and you could sell for .
$170,300
2% more+ $3,406
With Zillow Showcase(estimated)
$173,706

