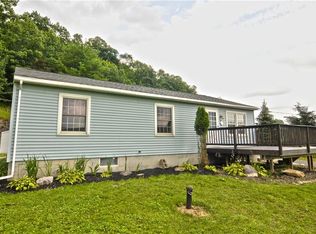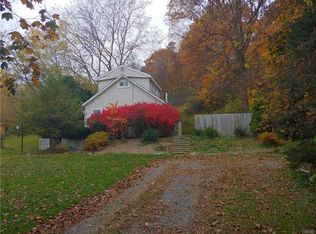Quiet country acre and a half lot is the setting for this well cared for home. Newer kitchen with slate stone flooring. Large family room. Everything is clean. Big back and side yards with apple trees, backs up to woods. No immediate neighbors. Circular driveway and extra deep 2 car garage allow for plenty of parking. National Grid average for heat and electric is just $173/month. This is country but still convenient drive to Syracuse
This property is off market, which means it's not currently listed for sale or rent on Zillow. This may be different from what's available on other websites or public sources.

