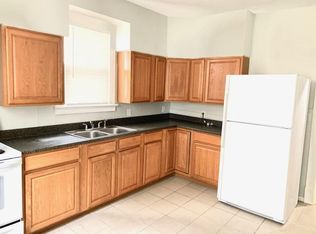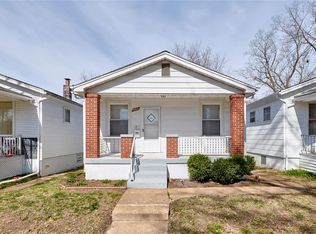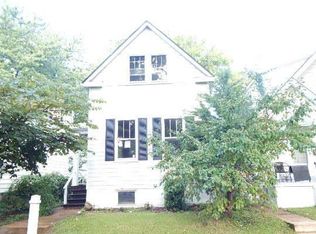Closed
Listing Provided by:
Pam A Schroeder 314-575-2255,
EXP Realty, LLC,
Shelly L McGrael 636-284-0610,
EXP Realty, LLC
Bought with: Realty One Group Dominion
Price Unknown
4459 S Spring Ave, Saint Louis, MO 63116
3beds
1,280sqft
Single Family Residence
Built in 1885
3,615.48 Square Feet Lot
$156,500 Zestimate®
$--/sqft
$1,607 Estimated rent
Home value
$156,500
$139,000 - $174,000
$1,607/mo
Zestimate® history
Loading...
Owner options
Explore your selling options
What's special
This move in ready home is sure to please. Open the door to amazing square footage that this home offers. In addition, there is a large entry foyer, convenient main floor laundry, main floor primary bedroom with huge walk in closet. Spacious living room with stairway that leads upstairs which offers two large bedrooms. New luxury vinyl plank flooring throughout the home and freshly painted. The bright open kitchen offers solid surface counters and stainless appliances. There is also a full bath on the main floor and a door that leads to the large deck overlooking the level fenced yard and a brand new concrete oversized 2 space parking pad. Situated near the historic Cherokee/Dutchtown Districts and minutes from Carondelet Park. Don't miss out on the restaurants and breweries nearby. This home may qualify for the HomeSTL homebuyers program. Call for your private showing today.
Zillow last checked: 8 hours ago
Listing updated: April 28, 2025 at 05:53pm
Listing Provided by:
Pam A Schroeder 314-575-2255,
EXP Realty, LLC,
Shelly L McGrael 636-284-0610,
EXP Realty, LLC
Bought with:
Amber Fitzgerald, 2017028997
Realty One Group Dominion
Source: MARIS,MLS#: 24062277 Originating MLS: St. Louis Association of REALTORS
Originating MLS: St. Louis Association of REALTORS
Facts & features
Interior
Bedrooms & bathrooms
- Bedrooms: 3
- Bathrooms: 1
- Full bathrooms: 1
- Main level bathrooms: 1
- Main level bedrooms: 1
Primary bedroom
- Level: Main
- Area: 180
- Dimensions: 15x12
Bedroom
- Level: Upper
- Area: 195
- Dimensions: 15x13
Bedroom
- Level: Upper
- Area: 154
- Dimensions: 14x11
Kitchen
- Level: Main
- Area: 154
- Dimensions: 14x11
Laundry
- Level: Main
Living room
- Level: Main
- Area: 225
- Dimensions: 15x15
Heating
- Forced Air, Natural Gas
Cooling
- Central Air, Electric
Appliances
- Included: Dishwasher, Electric Range, Electric Oven, Refrigerator, Gas Water Heater
- Laundry: Main Level
Features
- Eat-in Kitchen, Solid Surface Countertop(s), Entrance Foyer
- Basement: Full
- Has fireplace: No
Interior area
- Total structure area: 1,280
- Total interior livable area: 1,280 sqft
- Finished area above ground: 1,280
Property
Parking
- Parking features: RV Access/Parking, Off Street
Features
- Levels: One and One Half
- Patio & porch: Deck
Lot
- Size: 3,615 sqft
- Dimensions: .08
- Features: Level
Details
- Parcel number: 41950004300
- Special conditions: Standard
Construction
Type & style
- Home type: SingleFamily
- Architectural style: Traditional,Other
- Property subtype: Single Family Residence
Materials
- Vinyl Siding
Condition
- Year built: 1885
Utilities & green energy
- Sewer: Public Sewer
- Water: Public
Community & neighborhood
Location
- Region: Saint Louis
- Subdivision: St Louis
Other
Other facts
- Listing terms: Cash,Conventional,FHA,VA Loan
- Ownership: Private
- Road surface type: Concrete
Price history
| Date | Event | Price |
|---|---|---|
| 1/22/2025 | Sold | -- |
Source: | ||
| 12/4/2024 | Contingent | $160,000$125/sqft |
Source: | ||
| 10/11/2024 | Price change | $160,000-3%$125/sqft |
Source: | ||
| 10/1/2024 | Listed for sale | $165,000+60.2%$129/sqft |
Source: | ||
| 7/5/2022 | Sold | -- |
Source: | ||
Public tax history
| Year | Property taxes | Tax assessment |
|---|---|---|
| 2024 | $1,037 +12.9% | $12,050 +7.8% |
| 2023 | $918 +4.7% | $11,180 +8.9% |
| 2022 | $877 +0.1% | $10,270 |
Find assessor info on the county website
Neighborhood: Dutchtown
Nearby schools
GreatSchools rating
- 3/10Oak Hill Elementary SchoolGrades: PK-5Distance: 0.9 mi
- 3/10Long Middle Community Ed. CenterGrades: 6-8Distance: 0.8 mi
- 1/10Roosevelt High SchoolGrades: 9-12Distance: 1.6 mi
Schools provided by the listing agent
- Elementary: Oak Hill Elem.
- Middle: Long Middle Community Ed. Center
- High: Roosevelt High
Source: MARIS. This data may not be complete. We recommend contacting the local school district to confirm school assignments for this home.
Get a cash offer in 3 minutes
Find out how much your home could sell for in as little as 3 minutes with a no-obligation cash offer.
Estimated market value
$156,500
Get a cash offer in 3 minutes
Find out how much your home could sell for in as little as 3 minutes with a no-obligation cash offer.
Estimated market value
$156,500


