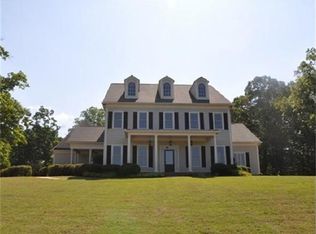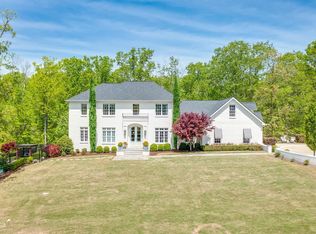Closed
$1,575,000
4458 Shirley Rd, Gainesville, GA 30506
6beds
11,066sqft
Single Family Residence
Built in 2003
9.7 Acres Lot
$1,672,000 Zestimate®
$142/sqft
$5,565 Estimated rent
Home value
$1,672,000
$1.50M - $1.87M
$5,565/mo
Zestimate® history
Loading...
Owner options
Explore your selling options
What's special
Luxurious estate home om 9.7 acres in The Country subdivision. This 6BR/5.5BA all brick home exudes excellence. Built in 2003 by the sellers, it has been immaculately cared for. The design of this home is perfect for families of all ages. The chef's kitchen has a Viking gas range, Sub Zero refrigerator and double oven. Gorgeous keeping room with stacked rock fireplace and wood beamed ceilings. You will enjoy the beautiful, heated Gunite pool and hot tub, outdoor kitchen, spacious brick patio, firepit and pool house with finished exercise room and full bath. On the main level you'll find an oversized Master with his and her walk-in closets, an additional laundry room and an office with coffered ceilings that could be used as a second bedroom with its own full bath. There are 4 large bedrooms upstairs wuth a finished bonus room with an additional entrance to the 3-car garage. The Gunite pool and pool deck has been refinished and a new roof was installed in April 2023.
Zillow last checked: 8 hours ago
Listing updated: November 08, 2023 at 08:11am
Listed by:
Bambi Riley 770-527-2922,
The Norton Agency
Bought with:
Brad Abernathy, 161689
The Norton Agency
Source: GAMLS,MLS#: 10158752
Facts & features
Interior
Bedrooms & bathrooms
- Bedrooms: 6
- Bathrooms: 6
- Full bathrooms: 5
- 1/2 bathrooms: 1
- Main level bathrooms: 2
- Main level bedrooms: 2
Dining room
- Features: Seats 12+
Kitchen
- Features: Breakfast Area, Breakfast Bar, Kitchen Island, Solid Surface Counters
Heating
- Central, Zoned
Cooling
- Ceiling Fan(s), Central Air, Heat Pump, Zoned
Appliances
- Included: Dishwasher, Double Oven, Indoor Grill, Microwave, Refrigerator, Stainless Steel Appliance(s)
- Laundry: In Hall
Features
- Bookcases, Tray Ceiling(s), High Ceilings, Double Vanity, Beamed Ceilings, Separate Shower, Walk-In Closet(s), Master On Main Level
- Flooring: Hardwood, Tile, Carpet
- Windows: Double Pane Windows
- Basement: Daylight,Interior Entry,Exterior Entry,Full
- Has fireplace: Yes
- Fireplace features: Family Room, Living Room, Gas Starter, Masonry, Gas Log
- Common walls with other units/homes: No Common Walls
Interior area
- Total structure area: 11,066
- Total interior livable area: 11,066 sqft
- Finished area above ground: 7,169
- Finished area below ground: 3,897
Property
Parking
- Parking features: Detached, Garage, Kitchen Level, Side/Rear Entrance
- Has garage: Yes
Features
- Levels: Three Or More
- Stories: 3
- Patio & porch: Deck, Patio, Porch
- Exterior features: Balcony
- Has private pool: Yes
- Pool features: Heated
- Body of water: None
Lot
- Size: 9.70 Acres
- Features: Level, Private
- Residential vegetation: Wooded
Details
- Additional structures: Outdoor Kitchen, Pool House
- Parcel number: 10118 000022
Construction
Type & style
- Home type: SingleFamily
- Architectural style: Brick 4 Side,Traditional
- Property subtype: Single Family Residence
Materials
- Brick
- Foundation: Block
- Roof: Composition
Condition
- Resale
- New construction: No
- Year built: 2003
Utilities & green energy
- Sewer: Septic Tank
- Water: Public
- Utilities for property: Cable Available, Electricity Available, High Speed Internet, Natural Gas Available, Phone Available, Water Available
Community & neighborhood
Security
- Security features: Smoke Detector(s)
Community
- Community features: Clubhouse, Street Lights, Tennis Court(s), Walk To Schools, Near Shopping
Location
- Region: Gainesville
- Subdivision: The Country
HOA & financial
HOA
- Has HOA: Yes
- HOA fee: $1,100 annually
- Services included: Facilities Fee, Tennis
Other
Other facts
- Listing agreement: Exclusive Right To Sell
- Listing terms: Cash,Conventional
Price history
| Date | Event | Price |
|---|---|---|
| 11/7/2023 | Sold | $1,575,000-10%$142/sqft |
Source: | ||
| 9/20/2023 | Pending sale | $1,750,000$158/sqft |
Source: | ||
| 5/11/2023 | Listed for sale | $1,750,000+34.6%$158/sqft |
Source: | ||
| 9/24/2015 | Listing removed | $1,300,000$117/sqft |
Source: Keller Williams Lanier Partners #5506589 Report a problem | ||
| 3/10/2015 | Listed for sale | $1,300,000+0.1%$117/sqft |
Source: Keller Williams, Lanier Partners Report a problem | ||
Public tax history
| Year | Property taxes | Tax assessment |
|---|---|---|
| 2024 | $14,391 +12.4% | $601,200 +16.1% |
| 2023 | $12,807 +14.6% | $518,000 +19.5% |
| 2022 | $11,174 -3.3% | $433,440 +2.5% |
Find assessor info on the county website
Neighborhood: 30506
Nearby schools
GreatSchools rating
- 9/10Mount Vernon Elementary SchoolGrades: PK-5Distance: 2.1 mi
- 6/10North Hall Middle SchoolGrades: 6-8Distance: 2.3 mi
- 7/10North Hall High SchoolGrades: 9-12Distance: 2.4 mi
Schools provided by the listing agent
- Elementary: Mount Vernon
- Middle: North Hall
- High: North Hall
Source: GAMLS. This data may not be complete. We recommend contacting the local school district to confirm school assignments for this home.
Get a cash offer in 3 minutes
Find out how much your home could sell for in as little as 3 minutes with a no-obligation cash offer.
Estimated market value$1,672,000
Get a cash offer in 3 minutes
Find out how much your home could sell for in as little as 3 minutes with a no-obligation cash offer.
Estimated market value
$1,672,000

