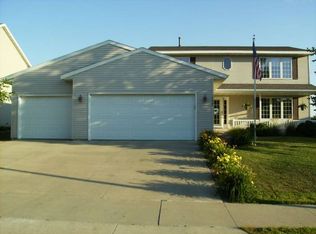Closed
$400,000
4458 Savannah Dr NW, Rochester, MN 55901
4beds
3,228sqft
Single Family Residence
Built in 2000
8,276.4 Square Feet Lot
$429,200 Zestimate®
$124/sqft
$2,643 Estimated rent
Home value
$429,200
Estimated sales range
Not available
$2,643/mo
Zestimate® history
Loading...
Owner options
Explore your selling options
What's special
STEP INSIDE your adorable dream home in the heart of NW Rochester! Main level boasts an inviting floor plan featuring hardwood floors, kitchen, family room with fireplace, dining area, living room, bath & laundry. Moving upstairs, you'll find a primary suite with private bath, 2 bedrooms and a full bath. Lower level welcomes you with a brand-new bedroom, new carpeting in the hallway and stairway. Imagine the possibilities with the unfinished space which is sheet rock ready, wired & plumbed for a bathroom adding instant value to your investment. Outside, the entertainment options abound with a new deck ideal for hosting gatherings, while the basketball court promises endless hours of fun. A fenced, level yard provides a safe haven for pets and the perfect spot to install a playset for little ones. Don't miss the opportunity to make this your forever HOME!
Zillow last checked: 8 hours ago
Listing updated: October 04, 2025 at 10:36pm
Listed by:
Kris and Arlyn Nelson 507-208-2726,
Edina Realty, Inc.
Bought with:
Josh Mickelson
Re/Max Results
Source: NorthstarMLS as distributed by MLS GRID,MLS#: 6566279
Facts & features
Interior
Bedrooms & bathrooms
- Bedrooms: 4
- Bathrooms: 3
- Full bathrooms: 1
- 3/4 bathrooms: 1
- 1/2 bathrooms: 1
Bedroom 1
- Level: Upper
Bedroom 2
- Level: Upper
Bedroom 3
- Level: Upper
Bedroom 4
- Level: Lower
Dining room
- Level: Main
Family room
- Level: Main
Kitchen
- Level: Main
Laundry
- Level: Main
Living room
- Level: Main
Heating
- Forced Air, Fireplace(s)
Cooling
- Central Air
Appliances
- Included: Dishwasher, Disposal, Exhaust Fan, Microwave, Range, Refrigerator
Features
- Basement: Block,Finished,Storage Space,Unfinished
- Number of fireplaces: 1
- Fireplace features: Gas
Interior area
- Total structure area: 3,228
- Total interior livable area: 3,228 sqft
- Finished area above ground: 2,030
- Finished area below ground: 200
Property
Parking
- Total spaces: 2
- Parking features: Attached, Concrete, Garage Door Opener
- Attached garage spaces: 2
- Has uncovered spaces: Yes
Accessibility
- Accessibility features: None
Features
- Levels: Two
- Stories: 2
- Fencing: Chain Link
Lot
- Size: 8,276 sqft
- Dimensions: 68 x 120
Details
- Foundation area: 1198
- Parcel number: 740831058355
- Zoning description: Residential-Single Family
Construction
Type & style
- Home type: SingleFamily
- Property subtype: Single Family Residence
Materials
- Vinyl Siding, Block
Condition
- Age of Property: 25
- New construction: No
- Year built: 2000
Utilities & green energy
- Electric: Circuit Breakers
- Gas: Natural Gas
- Sewer: City Sewer/Connected
- Water: City Water/Connected
Community & neighborhood
Location
- Region: Rochester
- Subdivision: North Park 9th Sub
HOA & financial
HOA
- Has HOA: No
Price history
| Date | Event | Price |
|---|---|---|
| 10/4/2024 | Sold | $400,000+0%$124/sqft |
Source: | ||
| 9/23/2024 | Pending sale | $399,900$124/sqft |
Source: | ||
| 7/9/2024 | Listed for sale | $399,900-3.6%$124/sqft |
Source: | ||
| 7/8/2024 | Listing removed | -- |
Source: | ||
| 6/13/2024 | Price change | $415,000-2.1%$129/sqft |
Source: | ||
Public tax history
| Year | Property taxes | Tax assessment |
|---|---|---|
| 2025 | $5,090 +10.5% | $400,300 +10.7% |
| 2024 | $4,608 | $361,600 -1% |
| 2023 | -- | $365,300 -1.3% |
Find assessor info on the county website
Neighborhood: Northwest Rochester
Nearby schools
GreatSchools rating
- 8/10George W. Gibbs Elementary SchoolGrades: PK-5Distance: 0.9 mi
- 3/10Dakota Middle SchoolGrades: 6-8Distance: 0.9 mi
- 5/10John Marshall Senior High SchoolGrades: 8-12Distance: 4.3 mi
Schools provided by the listing agent
- Elementary: George Gibbs
- Middle: Dakota
- High: John Marshall
Source: NorthstarMLS as distributed by MLS GRID. This data may not be complete. We recommend contacting the local school district to confirm school assignments for this home.
Get a cash offer in 3 minutes
Find out how much your home could sell for in as little as 3 minutes with a no-obligation cash offer.
Estimated market value$429,200
Get a cash offer in 3 minutes
Find out how much your home could sell for in as little as 3 minutes with a no-obligation cash offer.
Estimated market value
$429,200
