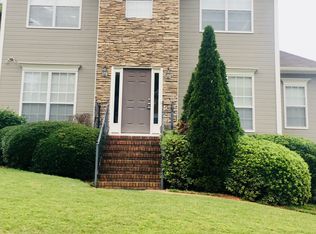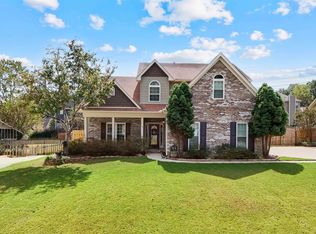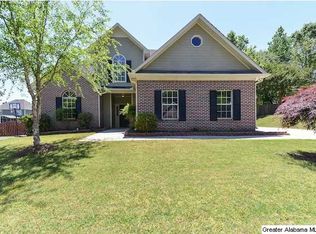Sold for $318,000
$318,000
4458 Englewood Rd, Helena, AL 35080
4beds
2,252sqft
Single Family Residence
Built in 1996
9,147.6 Square Feet Lot
$329,200 Zestimate®
$141/sqft
$2,125 Estimated rent
Home value
$329,200
$313,000 - $346,000
$2,125/mo
Zestimate® history
Loading...
Owner options
Explore your selling options
What's special
$8,000 Seller Help—Own Your Helena Dream Home! The seller loved this home and wants to help YOU make it yours! They’re offering $8,000 to make homeownership achievable—use it to lower your interest rate, cover closing costs, prepaids, or even refresh the paint to match your vision. Located in the heart of Helena, this 2,252 SqFt home offers 4 bedrooms, 3 baths, a remodeled primary suite with custom finishes, an updated kitchen with granite countertops and a double oven, and a fenced backyard—all with no HOA fees to hold you back. Don’t let the colors scare you off—this is your chance to customize and create your dream home. With the seller's help, homeownership has never been easier. Schedule your tour today and start building your future in Helena!
Zillow last checked: 8 hours ago
Listing updated: February 13, 2025 at 10:50am
Listed by:
Ali Carson 205-702-5555,
ARC Realty Pelham Branch
Bought with:
Shannon Colby
Keller Williams Metro South
Source: GALMLS,MLS#: 21404030
Facts & features
Interior
Bedrooms & bathrooms
- Bedrooms: 4
- Bathrooms: 3
- Full bathrooms: 3
Primary bedroom
- Level: First
Bedroom 1
- Level: First
Bedroom 2
- Level: Second
Bedroom 3
- Level: Second
Primary bathroom
- Level: First
Bathroom 1
- Level: First
Dining room
- Level: First
Kitchen
- Features: Stone Counters, Eat-in Kitchen
- Level: First
Living room
- Level: First
Basement
- Area: 0
Heating
- Central, Electric, Heat Pump, Zoned
Cooling
- Central Air, Electric, Heat Pump, Split System, Zoned, Ceiling Fan(s)
Appliances
- Included: Dishwasher, Disposal, Double Oven, Electric Oven, Refrigerator, Self Cleaning Oven, Stainless Steel Appliance(s), Stove-Electric, Electric Water Heater
- Laundry: Electric Dryer Hookup, Washer Hookup, Main Level, Laundry Room, Laundry (ROOM), Yes
Features
- Recessed Lighting, High Ceilings, Cathedral/Vaulted, Crown Molding, Smooth Ceilings, Soaking Tub, Separate Shower, Shared Bath, Tub/Shower Combo, Walk-In Closet(s)
- Flooring: Carpet, Cork, Laminate, Tile
- Windows: Bay Window(s), Window Treatments, Double Pane Windows
- Attic: Pull Down Stairs,Walk-In,Yes
- Number of fireplaces: 1
- Fireplace features: Brick (FIREPL), Gas Starter, Masonry, Living Room, Wood Burning
Interior area
- Total interior livable area: 2,252 sqft
- Finished area above ground: 2,252
- Finished area below ground: 0
Property
Parking
- Total spaces: 2
- Parking features: Attached, Driveway, Garage Faces Side
- Attached garage spaces: 2
- Has uncovered spaces: Yes
Features
- Levels: One and One Half
- Stories: 1
- Patio & porch: Open (PATIO), Patio, Open (DECK), Deck
- Pool features: None
- Fencing: Fenced
- Has view: Yes
- View description: None
- Waterfront features: No
Lot
- Size: 9,147 sqft
- Features: Interior Lot, Few Trees, Subdivision
Details
- Additional structures: Storage
- Parcel number: 135224001001.166
- Special conditions: N/A
Construction
Type & style
- Home type: SingleFamily
- Property subtype: Single Family Residence
Materials
- 1 Side Brick, HardiPlank Type
- Foundation: Slab
Condition
- Year built: 1996
Utilities & green energy
- Water: Public
- Utilities for property: Sewer Connected
Green energy
- Energy efficient items: Lighting, HVAC
Community & neighborhood
Location
- Region: Helena
- Subdivision: Bridlewood
Other
Other facts
- Price range: $318K - $318K
Price history
| Date | Event | Price |
|---|---|---|
| 2/13/2025 | Sold | $318,000$141/sqft |
Source: | ||
| 1/11/2025 | Contingent | $318,000$141/sqft |
Source: | ||
| 12/6/2024 | Listed for sale | $318,000-65.6%$141/sqft |
Source: | ||
| 8/1/2013 | Sold | $925,000+440.9%$411/sqft |
Source: Agent Provided Report a problem | ||
| 5/8/2012 | Sold | $171,000-2.3%$76/sqft |
Source: Public Record Report a problem | ||
Public tax history
| Year | Property taxes | Tax assessment |
|---|---|---|
| 2025 | $1,348 +2.1% | $28,340 +2% |
| 2024 | $1,320 +6.7% | $27,780 +6.5% |
| 2023 | $1,237 +10.9% | $26,080 +10.5% |
Find assessor info on the county website
Neighborhood: 35080
Nearby schools
GreatSchools rating
- 10/10Helena Elementary SchoolGrades: K-2Distance: 0.8 mi
- 7/10Helena Middle SchoolGrades: 6-8Distance: 2 mi
- 7/10Helena High SchoolGrades: 9-12Distance: 1.7 mi
Schools provided by the listing agent
- Elementary: Helena
- Middle: Helena
- High: Helena
Source: GALMLS. This data may not be complete. We recommend contacting the local school district to confirm school assignments for this home.
Get a cash offer in 3 minutes
Find out how much your home could sell for in as little as 3 minutes with a no-obligation cash offer.
Estimated market value$329,200
Get a cash offer in 3 minutes
Find out how much your home could sell for in as little as 3 minutes with a no-obligation cash offer.
Estimated market value
$329,200


