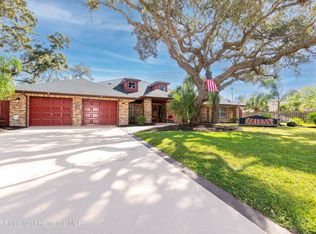LARGE 3 bedroom, 3 full bath, 3 car garage home sitting on 1/2 an acre. This property is located on a cul de sac in the gated community of Primrose Lane. There is a bonus room with tray ceiling that can be used as another bedroom or office. Crown molding thruout home. 10 ft ceilings thruout! The master bath has a garden tub, separate walk in shower, & separate potty room. This home has tons of closet space. All the bedrooms have LARGE closets & MB has separate his/her closets. The kitchen is equipped with plenty of counter and cabinet space. There is space for stools around the kitchen counters as well as separate dining area off kitchen. The laundry room is located inside for your convenience with an extra closet and cabinets for a lot of extra storage space! There is a formal dining room perfect for entertaining. Also, there is a separate formal living room. The family room leads to a screened pool enclosure which also features extra storage space. Home is on a well so no water bill!This gorgeous 3/3/3 family pool home on 1/2 acre located in gated community has it all and easy access to Tampa, attractions, and shopping! 1st and security deposit with 12 month lease minimum. Looking for long-term renters w/ good rental history. Available 2/15/13!
This property is off market, which means it's not currently listed for sale or rent on Zillow. This may be different from what's available on other websites or public sources.
