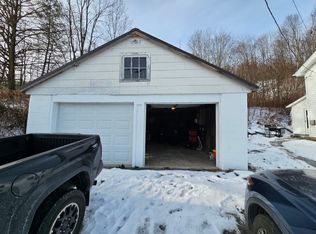Sold for $380,000
$380,000
4458 Creek Rd, Kingsley, PA 18826
2beds
1,376sqft
Residential, Single Family Residence
Built in 2000
39.41 Acres Lot
$383,700 Zestimate®
$276/sqft
$1,637 Estimated rent
Home value
$383,700
Estimated sales range
Not available
$1,637/mo
Zestimate® history
Loading...
Owner options
Explore your selling options
What's special
Welcome to 4458 Creek Road, a charming country home nestled in the peaceful hills of Kingsley, PA. This inviting 2-bedroom home features a spacious first-floor living area with a cozy wood-burning stove, perfect for relaxing evenings. The home offers a mix of wood and tile flooring and a combination of a half bath on the first floor and a full bathroom upstairs--complete with a washer and dryer for added convenience. Step outside and take in the fresh country air on this farm property, which includes a shed, plus a lean-to-barn with metal roof. Carpeted bedrooms offer comfort, and the home's peaceful setting is ideal for those looking for rural charm with functional features.OGM Right do NOT Transfer
Zillow last checked: 8 hours ago
Listing updated: June 17, 2025 at 06:48am
Listed by:
Deanna M. Mazzotta,
Keller Williams Real Estate
Bought with:
Deanna M. Mazzotta, RS287335
Keller Williams Real Estate
Source: GSBR,MLS#: SC251641
Facts & features
Interior
Bedrooms & bathrooms
- Bedrooms: 2
- Bathrooms: 2
- Full bathrooms: 1
- 1/2 bathrooms: 1
Bedroom
- Area: 203.7 Square Feet
- Dimensions: 13.58 x 15
Bedroom
- Area: 162.34 Square Feet
- Dimensions: 15.58 x 10.42
Bathroom
- Description: (Main)
- Area: 36.99 Square Feet
- Dimensions: 7.92 x 4.67
Bonus room
- Description: Room 1 (Top R)
- Area: 79.75 Square Feet
- Dimensions: 11 x 7.25
Bonus room
- Description: Room 2 (Bottom R)
- Area: 161.37 Square Feet
- Dimensions: 11 x 14.67
Foyer
- Area: 107.38 Square Feet
- Dimensions: 14 x 7.67
Kitchen
- Description: Eat-In Kitchen
- Area: 151.05 Square Feet
- Dimensions: 10.6 x 14.25
Laundry
- Area: 61.35 Square Feet
- Dimensions: 10.67 x 5.75
Living room
- Area: 326.41 Square Feet
- Dimensions: 22.25 x 14.67
Other
- Description: Hall
- Area: 333.75 Square Feet
- Dimensions: 22.25 x 15
Heating
- Electric
Cooling
- None
Appliances
- Included: Electric Cooktop, Refrigerator, Washer/Dryer
Features
- Eat-in Kitchen
- Flooring: Carpet, Wood, Tile, Stone
- Attic: None
Interior area
- Total structure area: 1,375
- Total interior livable area: 1,375 sqft
- Finished area above ground: 1,375
- Finished area below ground: 0
Property
Parking
- Parking features: Driveway, Paved
- Has uncovered spaces: Yes
Features
- Stories: 2
- Patio & porch: Covered
- Exterior features: Other
- Body of water: Stream
Lot
- Size: 39.41 Acres
- Dimensions: 844' x 2703' x 487' x 2680'
- Features: Agricultural, Paved, Farm
Details
- Additional structures: Barn(s), Shed(s)
- Parcel number: 167.001,026.00,000.
- Zoning: None
- Zoning description: None
Construction
Type & style
- Home type: SingleFamily
- Property subtype: Residential, Single Family Residence
Materials
- Aluminum Siding, Stone, Block
- Foundation: See Remarks
- Roof: Metal
Condition
- New construction: No
- Year built: 2000
Utilities & green energy
- Electric: 200 or Less Amp Service
- Sewer: Septic Tank
- Water: Well
- Utilities for property: Electricity Available, Water Connected, Sewer Connected
Community & neighborhood
Location
- Region: Kingsley
Other
Other facts
- Listing terms: Cash,Conventional
- Road surface type: Paved
Price history
| Date | Event | Price |
|---|---|---|
| 5/28/2025 | Sold | $380,000-5%$276/sqft |
Source: | ||
| 4/25/2025 | Pending sale | $399,900$291/sqft |
Source: | ||
| 4/14/2025 | Listed for sale | $399,900$291/sqft |
Source: | ||
Public tax history
| Year | Property taxes | Tax assessment |
|---|---|---|
| 2025 | $4,668 +6.4% | $65,600 |
| 2024 | $4,389 +2.6% | $65,600 |
| 2023 | $4,277 +3.5% | $65,600 |
Find assessor info on the county website
Neighborhood: 18826
Nearby schools
GreatSchools rating
- 6/10Mountain View El SchoolGrades: PK-6Distance: 3.1 mi
- 6/10Mountain View Junior-Senior High SchoolGrades: 7-12Distance: 3.3 mi

Get pre-qualified for a loan
At Zillow Home Loans, we can pre-qualify you in as little as 5 minutes with no impact to your credit score.An equal housing lender. NMLS #10287.
